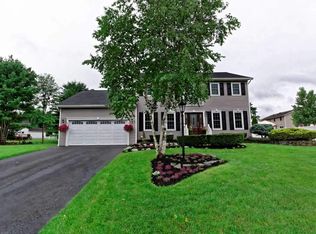Closed
$604,000
504 Spring Blossom Lane, Schenectady, NY 12306
4beds
2,640sqft
Single Family Residence, Residential
Built in 1992
0.5 Acres Lot
$619,100 Zestimate®
$229/sqft
$3,225 Estimated rent
Home value
$619,100
Estimated sales range
Not available
$3,225/mo
Zestimate® history
Loading...
Owner options
Explore your selling options
What's special
THIS IS IT! Prepare to Fall in Love with this True Gem of a Home located at 504 Spring Blossom Lane. Completely Renovated Colonial on a Cul-de-sac nestled in El Dorado Acres. Featuring 4 Bedrooms, 2.5 Baths w/ over 2,640 Sqft, plus a Finished Basement! Entertainers Dream Kitchen Granite center Island open to living and dining area. Heated Ceramic Tile Floors. Many Recent Updates Include: Freshly Painted throughout, Crown Molding, Built-ins, HW Floors, Living room w/ Gas Fireplace and Custom mantle. New Siding, Newer Roof, Updated Electrical, Plumbing, New AC Unit, New Washer/Dryer, the List goes on! Beautiful 3 Season Room overlooking the Yard. Serene and Private backyard Oasis. Professionally Landscaped, 27ft Above-Ground Pool and Hot Tub. A MUST SEE!
Zillow last checked: 8 hours ago
Listing updated: October 16, 2025 at 01:02pm
Listed by:
Jennifer C Whipple 518-577-7760,
Miranda Real Estate Group Inc
Bought with:
Carol F Asiello, 30AS0977252
KW Platform
Source: Global MLS,MLS#: 202521513
Facts & features
Interior
Bedrooms & bathrooms
- Bedrooms: 4
- Bathrooms: 3
- Full bathrooms: 2
- 1/2 bathrooms: 1
Primary bedroom
- Level: Second
Bedroom
- Level: Second
Bedroom
- Level: Second
Bedroom
- Level: Second
Primary bathroom
- Level: Second
Half bathroom
- Level: First
Full bathroom
- Level: Second
Other
- Level: First
Dining room
- Level: First
Kitchen
- Level: First
Living room
- Level: First
Other
- Description: Rec Room
- Level: Basement
Heating
- Forced Air, Natural Gas
Cooling
- Central Air
Appliances
- Included: Built-In Electric Oven, Convection Oven, Dishwasher, Double Oven, Microwave, Refrigerator, Washer/Dryer, Wine Cooler
- Laundry: Laundry Room, Main Level
Features
- High Speed Internet, Ceiling Fan(s), Solid Surface Counters, Walk-In Closet(s), Built-in Features, Ceramic Tile Bath, Crown Molding, Kitchen Island
- Flooring: Ceramic Tile, Hardwood
- Doors: French Doors
- Windows: Bay Window(s)
- Basement: Finished,Full
- Number of fireplaces: 1
- Fireplace features: Gas, Insert, Living Room
Interior area
- Total structure area: 2,640
- Total interior livable area: 2,640 sqft
- Finished area above ground: 2,640
- Finished area below ground: 260
Property
Parking
- Total spaces: 5
- Parking features: Off Street, Storage, Attached, Driveway
- Garage spaces: 2
- Has uncovered spaces: Yes
Features
- Patio & porch: Deck, Patio
- Exterior features: Lighting
- Pool features: Above Ground
- Fencing: Fenced,Privacy
Lot
- Size: 0.50 Acres
- Features: Level, Sprinklers In Front, Sprinklers In Rear, Cul-De-Sac, Landscaped
Details
- Additional structures: Garage(s)
- Parcel number: 422800 57.16142
- Zoning description: Single Residence
- Special conditions: Standard
Construction
Type & style
- Home type: SingleFamily
- Architectural style: Colonial
- Property subtype: Single Family Residence, Residential
Materials
- Vinyl Siding
- Foundation: Block
- Roof: Shingle,Asphalt
Condition
- Updated/Remodeled
- New construction: No
- Year built: 1992
Utilities & green energy
- Electric: Circuit Breakers
- Sewer: Septic Tank
- Water: Public
Community & neighborhood
Security
- Security features: Smoke Detector(s), Security System, Carbon Monoxide Detector(s)
Location
- Region: Schenectady
Price history
| Date | Event | Price |
|---|---|---|
| 10/16/2025 | Sold | $604,000+9.8%$229/sqft |
Source: | ||
| 7/16/2025 | Contingent | $549,900$208/sqft |
Source: NY State MLS #11534803 Report a problem | ||
| 7/15/2025 | Pending sale | $549,900$208/sqft |
Source: | ||
| 7/11/2025 | Listed for sale | $549,900+84%$208/sqft |
Source: | ||
| 11/8/2011 | Listing removed | $298,900$113/sqft |
Source: Coldwell Banker Prime Properties, Inc. #201115820 Report a problem | ||
Public tax history
| Year | Property taxes | Tax assessment |
|---|---|---|
| 2024 | -- | $300,000 |
| 2023 | -- | $300,000 |
| 2022 | -- | $300,000 |
Find assessor info on the county website
Neighborhood: 12306
Nearby schools
GreatSchools rating
- 3/10Schalmont Middle SchoolGrades: 5-8Distance: 0.7 mi
- 5/10Schalmont High SchoolGrades: 9-12Distance: 0.5 mi
- 6/10Jefferson Elementary SchoolGrades: K-4,9-12Distance: 1.8 mi
Schools provided by the listing agent
- Elementary: Jefferson ES
Source: Global MLS. This data may not be complete. We recommend contacting the local school district to confirm school assignments for this home.
