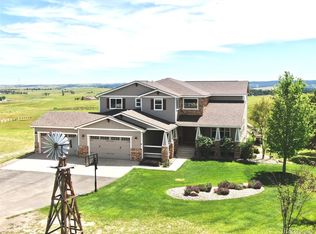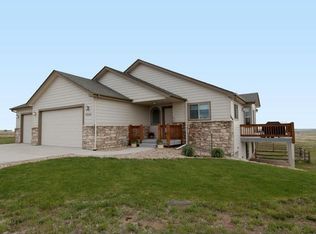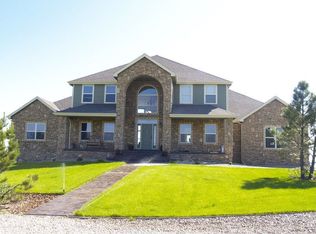Stunning 4 bedroom, 4 bathroom Signal Ridge ranch on 10 fenced acres in Elizabeth! Quiet and peaceful setting with panoramic mountain views, abundant wildlife and Ponderosa Pine trees for added privacy. Open floor plan with spacious kitchen, stainless steel appliances, quartz and granite counters, pantry and eating space. Cozy family room with gas fireplace, formal dining room, powder bathroom and laundry room (washer and dryer included). Huge master retreat with private, 5-piece bathroom, barn door and walk-in closet. Popular split floor plan with 2 additional main level bedrooms. Fully finished walk-out basement with 4th bedroom, study/office (could be converted into 5th bedroom), 3/4 bathroom, rec room and bonus room (currently used as a gym). Hickory wood floors and newer composite decking with new railing. Fully insulated 4 car attached garage with epoxy coated floor. Domestic well, fully fenced pasture, insulated barn with electrical (30'x36' plus 9' overhang), loafing shed with electrical (12'x24') and chicken coop-ready for your animals. Zoned agriculture residential. Multi-functional carport/outbuilding (40'x24') with large opening and 240 electrical service for RV/trailer parking. Professional landscaping with, garden boxes, extended concrete driveway, decorative concrete patio, firepit, playground, perimeter fence and yard hydrant. This home has been meticulously maintained and is completely move-in ready. Owners spared no expense in outfitting this property for multiple uses. Enjoy life in the country but with an easy drive to Parker and Elizabeth. Welcome home!
This property is off market, which means it's not currently listed for sale or rent on Zillow. This may be different from what's available on other websites or public sources.


