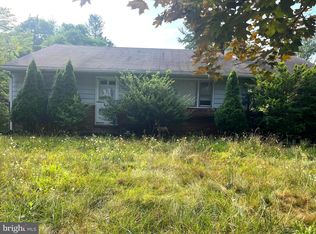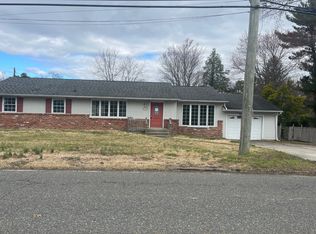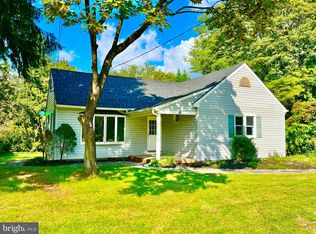DON'T JUST DRIVE BY! You need to view this home. This is a large extremely well-maintained split-level home that is sure to please. Spacious open living room lots of natural light, over sized bay windows. Opens to a great large kitchen, remodeled with wood cabinets, lots of storage, an island and seating area, deep double stainless steel sink, new dishwasher, gas cooking, new stone counters and a great view of the enclosed 3 season room, perfect for entertaining and relaxing, a connecting door leads to the new Trex deck patio spacious fenced back yard. Back inside you will find 3 spacious bedrooms, a new bathroom, extra closet spaces for linens. The next level offers another large open room for a den, office or multiple living area. Huge laundry area with side door to back yard, the garage or the basement. Yes, there is a basement, unfinished with additional room for work or play area, new heater, newer water heater, sump pump drainage system, hardwood under carpeting and there are two attic areas for even more storage space. House was built with a cesspool. Owner is currently having a new septic installed. (please excuse the back yard, It will be cleaned up when completed). All other features are being sold as , AS IS...DON'T WORRY...roof is approx. 2 years old, heater and humidifier approx. 7 years old, new water heater, new water filtration. You will never have a water bill! Great location near major highways to Philadelphia or the Jersey Shore, Plenty of shopping down the street. Make your appointment today and you won't be disappointed. 2021-04-07
This property is off market, which means it's not currently listed for sale or rent on Zillow. This may be different from what's available on other websites or public sources.


