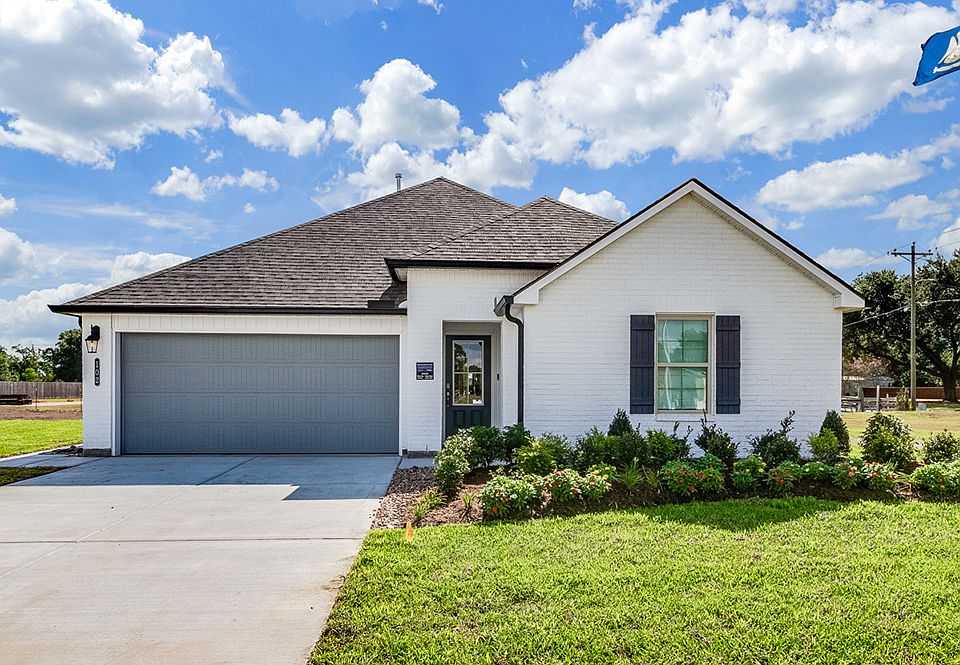Discover the epitome of Louisiana living with DR Horton, where innovation, elegance, and unparalleled value converge. As America's premier homebuilder, DR Horton offers exceptional homeownership opportunities across various captivating neighborhoods. Each home reflects their commitment to quality, designed to exceed expectations. Benefits include a minimum of $5000 towards closing costs and highly competitive interest rates, making your dream home more attainable. Experience the future of home living with cutting-edge smart home technology. Each residence features intuitive devices like Ring doorbells, smart garage controls, advanced thermostats, and robust security systems, all managed effortlessly through Alexa and your mobile device. This blend of convenience and innovation enriches your daily life and promotes energy efficiency, ensuring your home is as cost-effective as it is comfortable. DR Horton homes cater to your lifestyle with versatile floor plans, expansive walk-in closets, open living spaces, convenient 2-car garages, and serene covered patios. These spaces provide the perfect backdrop for relaxation and entertainment. Join the legacy of excellence with DR Horton in Louisiana. Explore a world where your home is a foundation for adventure and tranquility, crafted with precision and care for the modern homeowner. Call today and step into a future where your home is not just a place to reside, but a place to thrive. With DR Horton, let's build not just houses, but homes filled with memories, dreams, and a sense of belonging.
Pending
$314,500
504 Schooner Bay Dr, Lafayette, LA 70507
5beds
2,772sqft
Single Family Residence
Built in ----
5,662.8 Square Feet Lot
$313,700 Zestimate®
$113/sqft
$40/mo HOA
What's special
Expansive walk-in closetsVersatile floor plansSerene covered patiosOpen living spaces
- 82 days
- on Zillow |
- 13 |
- 0 |
Zillow last checked: 7 hours ago
Listing updated: June 12, 2025 at 09:45am
Listed by:
James Keaty,
Keaty Real Estate Team 337-235-7770
Source: RAA,MLS#: 2020023436
Travel times
Schedule tour
Select your preferred tour type — either in-person or real-time video tour — then discuss available options with the builder representative you're connected with.
Select a date
Facts & features
Interior
Bedrooms & bathrooms
- Bedrooms: 5
- Bathrooms: 3
- Full bathrooms: 3
Heating
- Central, Natural Gas
Cooling
- Central Air
Appliances
- Included: Dishwasher, Disposal, Microwave, Gas Stove Con
- Laundry: Electric Dryer Hookup, Washer Hookup
Features
- Varied Ceiling Heights, Walk-In Closet(s), Granite Counters
- Flooring: Carpet, Tile, Wood Laminate
- Windows: Double Pane Windows
- Has fireplace: No
Interior area
- Total interior livable area: 2,772 sqft
Video & virtual tour
Property
Parking
- Total spaces: 2
- Parking features: Garage
- Garage spaces: 2
- Has uncovered spaces: Yes
Features
- Stories: 2
- Patio & porch: Covered, Porch
- Exterior features: Lighting
- Fencing: None
Lot
- Size: 5,662.8 Square Feet
- Dimensions: 50 x 115
- Features: 0 to 0.5 Acres, Level
Details
- Parcel number: 0000000
Construction
Type & style
- Home type: SingleFamily
- Architectural style: Traditional
- Property subtype: Single Family Residence
Materials
- Brick Veneer, Vinyl Siding, Frame
- Foundation: Post Tension
- Roof: Composition
Condition
- New construction: Yes
Details
- Builder name: D.R. Horton
- Warranty included: Yes
Utilities & green energy
- Electric: Elec: SLEMCO
- Gas: Gas: Atmos
- Sewer: Public Sewer
Community & HOA
Community
- Features: Other
- Subdivision: Stable View
HOA
- Has HOA: Yes
- Amenities included: Management
- HOA fee: $475 annually
Location
- Region: Lafayette
Financial & listing details
- Price per square foot: $113/sqft
- Date on market: 5/2/2025
- Electric utility on property: Yes
About the community
Location! Location! Location! Check out Stable View, D.R. Horton's latest new home community in the Carencro area. This up-and-coming community is only minutes away from I-49, I-10, shopping, restaurants, entertainment, schools, and the best Carencro and Upper Lafayette have to offer.
At Stable View you will find an extensive variety of floorplans ranging from 1,447 square feet to 2,772 square feet, all with 2 car garages. The homes at Stable View are purposely designed with you in mind. The interiors are all completed with low maintenance, hard surface flooring throughout the main living areas, tile flooring in the wet areas, granite island, kitchen and bathroom countertops, stainless steel gas range, microwave and dishwasher, subway tile backsplash, painted shaker style cabinetry, walk-in pantry and much more! All main bedrooms include ensuite bathrooms with spacious walk-in closets.
Each home offers a clean, modern, white painted brick exterior elevation with complimentary accents. So, before you fall in love with our open concept layouts and painted brick, keep in mind that Stable View community offers many other desirable included features! Like controlling your home at your fingertips with our Smart Home Automation system adding convenience to your everyday, such as locking your door or turning off your lights. Additionally, every home comes with our unrivaled warranties and an Energy Star certification for peace of mind that your home is as energy efficient as possible.
We would be delighted to show you around Stable View. Reach out today to set up your personal tour of this charming neighborhood!
Source: DR Horton

