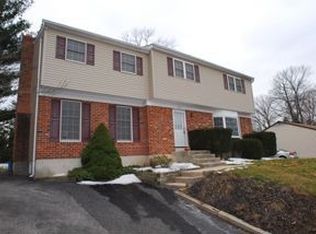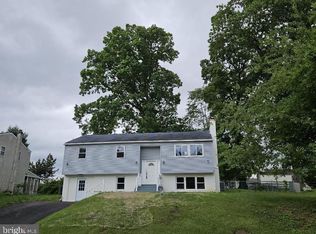Welcome home to 504 Schick Road! This absolute turnkey property is nestled on a quiet road in one of the most highly sought out locations in Aston. Tastefully remodeled and updated throughout, you could move right in and just start living! Upon entering, make your way up or down from your farmhouse style stairway to either of two living areas, adorned with brand new picture windows. The upstairs carpets are in good condition and can be left alone, or removed by the new owners to reveal hardwood floors underneath to do with as you please. The eat-in kitchen features shaker style cabinets, stainless appliances, quartz counter tops, and connects to the dining room with a walk out to the deck for easy entertaining. All bathrooms have been completely renovated, and the lower level bath has several handicap accessible features, including a rolling entry shower, bench, and support bars. There is a full bedroom to go with the bath on the lower level, so your family/guests will have their privacy when they come to visit. Downstairs also features a walk in closet, and breezeway stairs to the back yard. Conveniently access your garage from inside the house via a utility room with a built in whole house exhaust fan (offered in as-is condition). The garage can be used for storage or to park a vehicle, as there is additional storage space in the attic, accessed via pull down stairs from the main hallway. Other system upgrades include new HVAC and central AC units installed 2016, and a new garage door and motor. The back yard offers plenty of level and semi-fenced area off the deck for privacy and entertaining, just in time for Spring! These owners have meticulously maintained their property--act now--this one won't last!
This property is off market, which means it's not currently listed for sale or rent on Zillow. This may be different from what's available on other websites or public sources.


