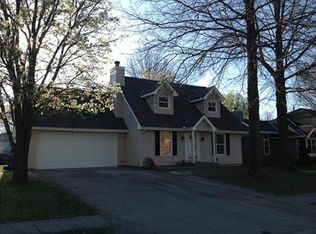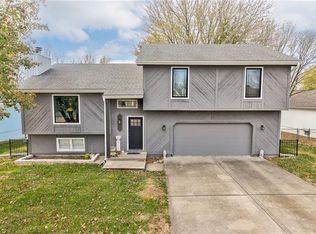Sold
Price Unknown
504 Sagamore Rd, Excelsior Springs, MO 64024
3beds
1,527sqft
Single Family Residence
Built in 1987
9,375 Square Feet Lot
$287,100 Zestimate®
$--/sqft
$1,861 Estimated rent
Home value
$287,100
$258,000 - $319,000
$1,861/mo
Zestimate® history
Loading...
Owner options
Explore your selling options
What's special
Here is a move in ready home in a great neighborhood! Large freshly stained back deck overlooking the level back yard Home has just been painted and has all new flooring, light fixtures, kitchen countertops, back splash, faucet and much more. Front to back split with vaulted ceilings in Living room/Kitchen, Brick fireplace, 2 baths with new vanity tops and faucets, 10 X 28 rec-room that has window and plumbed for bath, it would make a great 4th bedroom. 11 x 21 sub basement is clean and dry for extra storage and was used as an office by the last owner. Clean 2 car garage freshly painted with 2 door openers. Home has vinyl siding, gutter guard's, covered front porch and level driveway. Very neat home!
Owner/agent
Zillow last checked: 8 hours ago
Listing updated: April 14, 2025 at 08:54am
Listing Provided by:
Bill Hightower 816-678-4463,
ReeceNichols Excelsior Spgs
Bought with:
Sharp Homes Team
Epique Realty
Source: Heartland MLS as distributed by MLS GRID,MLS#: 2525420
Facts & features
Interior
Bedrooms & bathrooms
- Bedrooms: 3
- Bathrooms: 2
- Full bathrooms: 2
Primary bedroom
- Features: Carpet, Ceiling Fan(s)
- Level: Second
- Dimensions: 11 x 14
Bedroom 2
- Features: Carpet, Ceiling Fan(s)
- Level: Second
- Dimensions: 11 x 10
Bedroom 3
- Features: Carpet, Ceiling Fan(s)
- Level: Second
- Dimensions: 10 x 10
Primary bathroom
- Features: Luxury Vinyl, Shower Only
- Level: Second
Bathroom 1
- Features: Luxury Vinyl, Shower Over Tub
- Level: Second
Dining room
- Features: Luxury Vinyl
- Level: Second
- Dimensions: 11 x 10
Kitchen
- Features: Luxury Vinyl, Pantry
- Level: Second
- Dimensions: 15 x 11
Living room
- Features: Carpet, Ceiling Fan(s), Fireplace
- Level: First
- Dimensions: 12 x 24
Utility room
- Level: Basement
- Dimensions: 10 x 28
Heating
- Forced Air
Cooling
- Electric
Appliances
- Included: Dishwasher, Disposal, Microwave, Built-In Electric Oven, Water Softener
- Laundry: In Basement
Features
- Ceiling Fan(s), Pantry
- Flooring: Carpet, Luxury Vinyl
- Windows: Storm Window(s)
- Basement: Unfinished
- Number of fireplaces: 1
- Fireplace features: Gas, Living Room
Interior area
- Total structure area: 1,527
- Total interior livable area: 1,527 sqft
- Finished area above ground: 1,247
- Finished area below ground: 280
Property
Parking
- Total spaces: 2
- Parking features: Built-In
- Attached garage spaces: 2
Features
- Patio & porch: Deck, Porch
Lot
- Size: 9,375 sqft
- Dimensions: 75 x 125
- Features: City Lot
Details
- Parcel number: 122200002015.00
Construction
Type & style
- Home type: SingleFamily
- Architectural style: Traditional
- Property subtype: Single Family Residence
Materials
- Vinyl Siding
- Roof: Composition
Condition
- Year built: 1987
Utilities & green energy
- Sewer: Public Sewer
- Water: Public
Community & neighborhood
Location
- Region: Excelsior Springs
- Subdivision: Westwind
HOA & financial
HOA
- Has HOA: No
Other
Other facts
- Listing terms: Cash,Conventional,FHA,USDA Loan,VA Loan
- Ownership: Investor
- Road surface type: Paved
Price history
| Date | Event | Price |
|---|---|---|
| 4/11/2025 | Sold | -- |
Source: | ||
| 2/10/2025 | Pending sale | $294,000$193/sqft |
Source: | ||
| 1/17/2025 | Listed for sale | $294,000$193/sqft |
Source: | ||
Public tax history
| Year | Property taxes | Tax assessment |
|---|---|---|
| 2025 | -- | $34,010 +8.2% |
| 2024 | $2,204 +13% | $31,430 |
| 2023 | $1,951 | $31,430 +14.2% |
Find assessor info on the county website
Neighborhood: 64024
Nearby schools
GreatSchools rating
- 6/10Lewis Elementary SchoolGrades: K-5Distance: 1.3 mi
- 3/10Excelsior Springs Middle SchoolGrades: 6-8Distance: 1.4 mi
- 5/10Excelsior Springs High SchoolGrades: 9-12Distance: 1.4 mi
Get a cash offer in 3 minutes
Find out how much your home could sell for in as little as 3 minutes with a no-obligation cash offer.
Estimated market value
$287,100

