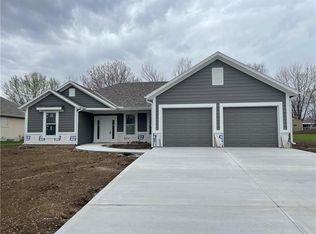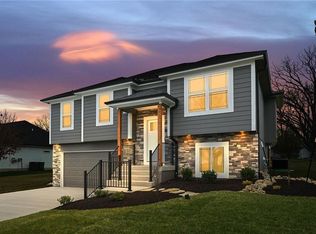Sold
Price Unknown
504 S Wilson St, Archie, MO 64725
3beds
1,640sqft
Single Family Residence
Built in 2023
0.37 Acres Lot
$336,100 Zestimate®
$--/sqft
$2,038 Estimated rent
Home value
$336,100
$319,000 - $353,000
$2,038/mo
Zestimate® history
Loading...
Owner options
Explore your selling options
What's special
LOOK NO FURTHER! THIS IS A SHOW STOPPER FROM THE TIME YOU PULL UP! These builder standards are more than upgrades. Covered front porch with cedar accents, custom lighting in soffits, custom eyebrow over front bedroom window and garage. Vaulted ceiling through the great room open to kitchen and dining room. Handicap accessible features throughout with 3-0 doors and custom walk-in shower with double vanities with stack in the center and custom cabinet for plenty of storage. Master features large walk-in closet with trim package that had everything in mind! Upgraded trim package w/5" base, cased windows & custom built-in at owners entry w/storage. Master & 2 additional bedrooms are on opposite sides of the home with an oversized garage with work bench & utility sink. Ceiling fans in all bedrooms. 12x12 patio on amazing lot. Energy Efficient all electric HVAC, Anderson A100 vinyl windows, insulated garage doors w/opener and keypad. LVP through the main level, halls and baths. Upgraded carpet in all bedrooms. Don't miss out on making this home yours. Some selections left at this stage of construction. ***Photos have been updated to reflect current build stage of this home***Estimated completion is March '23
Zillow last checked: 8 hours ago
Listing updated: March 03, 2023 at 11:37am
Listing Provided by:
Leah Beck 816-510-1310,
ReeceNichols - Cedar Tree Sq,
Gresham MO Group 816-348-4817,
ReeceNichols - Cedar Tree Sq
Bought with:
Cheryl Bush, 2003021431
Crown Realty
Source: Heartland MLS as distributed by MLS GRID,MLS#: 2413148
Facts & features
Interior
Bedrooms & bathrooms
- Bedrooms: 3
- Bathrooms: 2
- Full bathrooms: 2
Primary bedroom
- Features: Carpet, Ceiling Fan(s)
- Level: First
- Dimensions: 15 x 16
Bedroom 2
- Features: Carpet, Ceiling Fan(s)
- Level: First
- Dimensions: 13 x 13
Bedroom 3
- Features: Carpet, Ceiling Fan(s)
- Level: First
- Dimensions: 13 x 13
Primary bathroom
- Features: Built-in Features, Double Vanity, Shower Only
- Level: First
- Dimensions: 12 x 12
Bathroom 2
- Features: Built-in Features, Double Vanity, Luxury Vinyl, Shower Over Tub
- Level: First
- Dimensions: 8 x 8
Dining room
- Level: First
- Dimensions: 10 x 12
Great room
- Features: Ceiling Fan(s), Luxury Vinyl
- Level: First
- Dimensions: 16 x 20
Kitchen
- Features: Granite Counters, Indirect Lighting, Kitchen Island, Pantry
- Level: First
- Dimensions: 14 x 12
Laundry
- Features: Built-in Features, Luxury Vinyl
- Level: First
- Dimensions: 8 x 6
Heating
- Electric
Cooling
- Electric
Appliances
- Included: Dishwasher, Disposal, Exhaust Fan, Microwave, Built-In Electric Oven
- Laundry: In Hall, Laundry Room
Features
- Ceiling Fan(s), Kitchen Island, Painted Cabinets, Pantry, Vaulted Ceiling(s), Walk-In Closet(s)
- Flooring: Carpet, Luxury Vinyl
- Windows: Thermal Windows
- Basement: Slab
- Has fireplace: No
Interior area
- Total structure area: 1,640
- Total interior livable area: 1,640 sqft
- Finished area above ground: 1,640
- Finished area below ground: 0
Property
Parking
- Total spaces: 2
- Parking features: Built-In, Garage Faces Front
- Attached garage spaces: 2
Accessibility
- Accessibility features: Accessible Full Bath, Accessible Bedroom, Accessible Hallway(s), Accessible Kitchen
Lot
- Size: 0.37 Acres
- Dimensions: 84 x 185
- Features: City Lot, Cul-De-Sac, Level
Details
- Parcel number: 0087707
Construction
Type & style
- Home type: SingleFamily
- Architectural style: Craftsman,Traditional
- Property subtype: Single Family Residence
Materials
- Stone Veneer, Wood Siding
- Roof: Composition
Condition
- Under Construction
- New construction: Yes
- Year built: 2023
Details
- Builder model: Jennifer
- Builder name: B&B Custom Homes
Utilities & green energy
- Sewer: Public Sewer
- Water: Public
Green energy
- Energy efficient items: Appliances, HVAC
Community & neighborhood
Location
- Region: Archie
- Subdivision: Quail Ridge
HOA & financial
HOA
- Has HOA: No
Other
Other facts
- Listing terms: Cash,Conventional,FHA,USDA Loan,VA Loan
- Ownership: Other
- Road surface type: Paved
Price history
| Date | Event | Price |
|---|---|---|
| 2/28/2023 | Sold | -- |
Source: | ||
| 1/23/2023 | Pending sale | $324,900$198/sqft |
Source: | ||
| 1/23/2023 | Contingent | $324,900$198/sqft |
Source: | ||
| 11/23/2022 | Listed for sale | $324,900$198/sqft |
Source: | ||
Public tax history
| Year | Property taxes | Tax assessment |
|---|---|---|
| 2025 | $2,444 +0.1% | $39,720 +13.6% |
| 2024 | $2,443 +31% | $34,950 +30.7% |
| 2023 | $1,865 +23357.7% | $26,750 +24218.2% |
Find assessor info on the county website
Neighborhood: 64725
Nearby schools
GreatSchools rating
- 3/10Cass Co. Elementary SchoolGrades: PK-5Distance: 0.6 mi
- 5/10Archie High SchoolGrades: 6-12Distance: 0.6 mi
Schools provided by the listing agent
- Elementary: Archie
- Middle: Archie
- High: Archie
Source: Heartland MLS as distributed by MLS GRID. This data may not be complete. We recommend contacting the local school district to confirm school assignments for this home.

