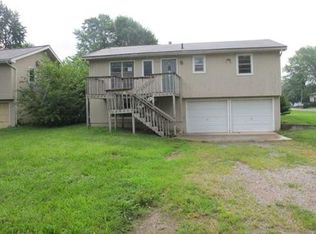Sold
Price Unknown
504 S Washington St, Spring Hill, KS 66083
3beds
1,368sqft
Single Family Residence
Built in 1973
0.26 Acres Lot
$282,500 Zestimate®
$--/sqft
$2,112 Estimated rent
Home value
$282,500
$263,000 - $302,000
$2,112/mo
Zestimate® history
Loading...
Owner options
Explore your selling options
What's special
So many updates on this home in the heart of Spring Hill! Brand new exterior paint, deck freshly painted, new kitchen countertops, and some new flooring and interior paint. 3 bedrooms, 2 bathrooms, with a home office space in the basement, AND a non-conforming 4th bedroom. Come see this one today!!
Zillow last checked: 8 hours ago
Listing updated: June 19, 2025 at 07:35am
Listing Provided by:
Amee Kelly 913-522-0731,
Compass Realty Group
Bought with:
Connie Peterson, BR00015270
Livingston Properties Inc
Source: Heartland MLS as distributed by MLS GRID,MLS#: 2546345
Facts & features
Interior
Bedrooms & bathrooms
- Bedrooms: 3
- Bathrooms: 2
- Full bathrooms: 2
Bedroom 2
- Features: Luxury Vinyl
- Level: First
- Area: 90 Square Feet
- Dimensions: 10 x 9
Bedroom 3
- Features: Luxury Vinyl
- Level: First
- Area: 81 Square Feet
- Dimensions: 9 x 9
Primary bathroom
- Features: Luxury Vinyl
- Level: First
- Area: 130 Square Feet
- Dimensions: 13 x 10
Bathroom 1
- Features: Ceramic Tiles, Shower Over Tub
- Level: First
Bathroom 2
- Features: Ceramic Tiles, Shower Only
- Level: Basement
Family room
- Features: Luxury Vinyl
- Level: Basement
- Area: 168 Square Feet
- Dimensions: 14 x 12
Kitchen
- Features: Built-in Features, Granite Counters
- Level: First
- Area: 128 Square Feet
- Dimensions: 16 x 8
Living room
- Features: Ceiling Fan(s), Wood Floor
- Level: First
- Area: 196 Square Feet
- Dimensions: 14 x 14
Office
- Level: Basement
- Area: 108 Square Feet
- Dimensions: 12 x 9
Other
- Level: Basement
- Area: 99 Square Feet
- Dimensions: 11 x 9
Heating
- Forced Air
Cooling
- Electric
Appliances
- Included: Dishwasher, Disposal, Refrigerator, Built-In Electric Oven
- Laundry: In Basement
Features
- Ceiling Fan(s)
- Flooring: Luxury Vinyl, Tile, Wood
- Basement: Daylight,Finished,Garage Entrance
- Number of fireplaces: 1
- Fireplace features: Basement, Wood Burning Stove
Interior area
- Total structure area: 1,368
- Total interior livable area: 1,368 sqft
- Finished area above ground: 968
- Finished area below ground: 400
Property
Parking
- Total spaces: 1
- Parking features: Attached, Garage Faces Front
- Attached garage spaces: 1
Features
- Patio & porch: Deck
- Fencing: Partial
Lot
- Size: 0.26 Acres
- Features: City Lot, Level
Details
- Parcel number: EP10000029 0008
Construction
Type & style
- Home type: SingleFamily
- Architectural style: Traditional
- Property subtype: Single Family Residence
Materials
- Frame
- Roof: Composition
Condition
- Year built: 1973
Utilities & green energy
- Sewer: Public Sewer
- Water: Public
Community & neighborhood
Security
- Security features: Smoke Detector(s)
Location
- Region: Spring Hill
- Subdivision: Spring Hill
HOA & financial
HOA
- Has HOA: No
Other
Other facts
- Listing terms: Cash,Conventional,FHA,VA Loan
- Ownership: Private
- Road surface type: Paved
Price history
| Date | Event | Price |
|---|---|---|
| 6/18/2025 | Sold | -- |
Source: | ||
| 6/2/2025 | Pending sale | $275,000$201/sqft |
Source: | ||
| 5/31/2025 | Contingent | $275,000$201/sqft |
Source: | ||
| 5/10/2025 | Pending sale | $275,000$201/sqft |
Source: | ||
| 4/30/2025 | Listed for sale | $275,000+139.1%$201/sqft |
Source: | ||
Public tax history
| Year | Property taxes | Tax assessment |
|---|---|---|
| 2024 | $3,447 +7.3% | $25,128 +6.8% |
| 2023 | $3,213 -0.2% | $23,518 +0.2% |
| 2022 | $3,221 | $23,471 +16.4% |
Find assessor info on the county website
Neighborhood: 66083
Nearby schools
GreatSchools rating
- 2/10Kansas Virtual Academy (KSVA)Grades: K-6Distance: 0.3 mi
- 6/10Spring Hill Middle SchoolGrades: 6-8Distance: 0.5 mi
- 7/10Spring Hill High SchoolGrades: 9-12Distance: 2.9 mi
Schools provided by the listing agent
- Elementary: Spring Hill
- Middle: Spring Hill
- High: Spring Hill
Source: Heartland MLS as distributed by MLS GRID. This data may not be complete. We recommend contacting the local school district to confirm school assignments for this home.
Get a cash offer in 3 minutes
Find out how much your home could sell for in as little as 3 minutes with a no-obligation cash offer.
Estimated market value$282,500
Get a cash offer in 3 minutes
Find out how much your home could sell for in as little as 3 minutes with a no-obligation cash offer.
Estimated market value
$282,500
