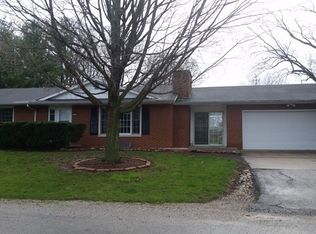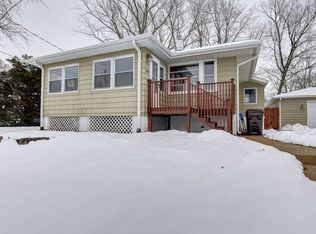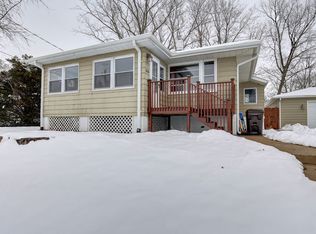You'll love this charming brick ranch with 2100+ sqft of living space in the heart of Mahomet. With 3 bedrooms, 2 full bathrooms and a basement, there's plenty of room to make your own! You'll enjoy the open concept living room with a cozy wood burning fireplace, built-ins, and clear sight lines into the kitchen. Like entertaining? The kitchen and dining area are the perfect spot with a large peninsula for extra seating and prep space plus a newer refrigerator and stove. Beautiful hardwood floors in the hallway lead you to the 3 bedrooms, which also boast gorgeous hardwoods and a convenient full bath. Escape to the basement for even more living space with a finished family room, second fireplace, and second full bathroom. You'll enjoy stretching out in the fully fenced backyard with a deck and lots of room to play! Beautiful sliding doors adorn the breezeway connecting the garage to the home. This home features a new A/C in 2020, newer tankless water heater, and whole house fan. Check out this gem before it's gone!
This property is off market, which means it's not currently listed for sale or rent on Zillow. This may be different from what's available on other websites or public sources.



