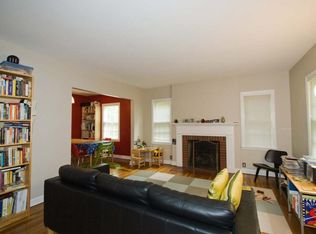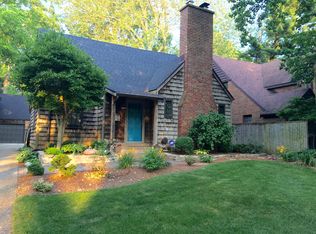Inviting Dutch Colonial, nestled in the trees, on a quiet street, near the Champaign Country Club area. New front porch leads to welcoming, open foyer area. Living room has wood burning fireplace (note the tile mosaic hearth), arched doorways, three tiered crown molding, plus some built-in cabinetry, for extra storage. Formal Dining room will easily hold extra side pieces. Step saving, galley style Kitchen sits nearby, and has some floor to ceiling cabinetry. Welcoming Sun room addition, opens to a lovely patio area, overlooking a private back yard. Spacious Master Bedroom comes with two closet areas - two additional Bedrooms sit nearby. Full basement has plenty of room for storage/hobbies, plus workshop room with cabinetry, and a private commode. Newer over-sized two car garage, and more. Vintage home ready for a new owner.
This property is off market, which means it's not currently listed for sale or rent on Zillow. This may be different from what's available on other websites or public sources.


