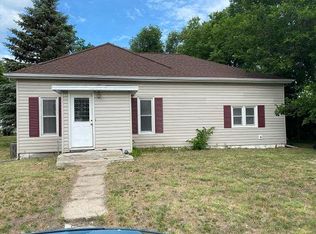***FOR SALE*** Charming Corner Lot Property in Atkinson! 504 S Front Street, Atkinson, NE 68713 Charming home on a corner lot! This 2+1 bed, 1 bath home has a charming covered front porch perfect for relaxing and enjoying the outdoors. Natural sunlight floods the large living room. New carpet in the living room, flooring in the kitchen & hallway and interior paint throughout mix with characteristic elements of the original home. Tall baseboards & window trim along with built-in storage cabinets in the hallway and original hardwood floors in the main floor bedroom and upstairs loft, add the perfect touch of old to new. Off the living room, there is access to the main floor bedroom & full bathroom as well as the eat-in kitchen. The roomy kitchen features a large area for the dining room table, a built-in pantry cabinet and access to the laundry room. Upstairs gives way to a spacious loft area and the 2nd bedroom. With a large walk-in closet, this space (including the closet) measures approximately 19’ x 17’. This cute property is completed by 2 outbuildings as well as the ½ circle driveway that contains alley access. With a newer water heater, this property would make a wonderful home or investment property! Don’t miss it! Call today! Listing Agent: Stacey Stracke Ph. 402-340-2990. View this listing at strackerealty.com or check us out on Facebook, Twitter, LinkedIn, Instagram or Youtube. SQUARE FOOTAGE Main Floor: 958 Sq Ft ½ Story: 384 Sq Ft Total: 1,342 Sq Ft RECENT UPDATES Water Heater (2018) Living Room, Kitchen & Hall Flooring Interior Paint Throughout APPROXIMATE MEASUREMENTS Eat-In Kitchen: 12’06” x 17’01” Living Room: 19’03” x 17’02” Main Bath: 07’04” x 08’00” Bed #1:: 10’06” x 11’06” Bed #2: 19’03” x 17’04” Loft: 15’07” x 12’00” Laundry Room: 07’01” x 08’08”
This property is off market, which means it's not currently listed for sale or rent on Zillow. This may be different from what's available on other websites or public sources.

