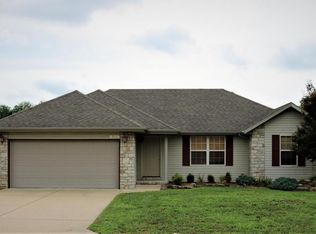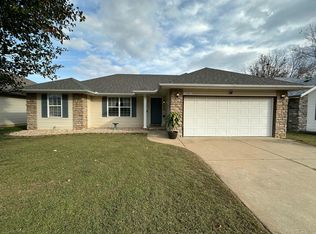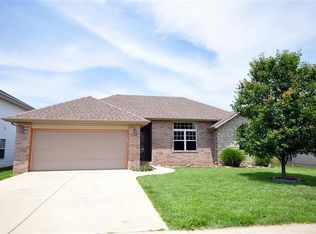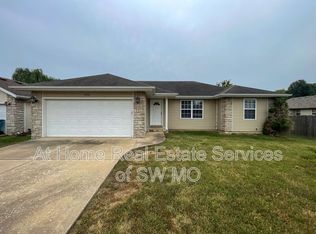Closed
Price Unknown
504 S Broadview Avenue, Springfield, MO 65802
3beds
1,336sqft
Single Family Residence
Built in 2003
8,276.4 Square Feet Lot
$233,700 Zestimate®
$--/sqft
$1,506 Estimated rent
Home value
$233,700
$222,000 - $245,000
$1,506/mo
Zestimate® history
Loading...
Owner options
Explore your selling options
What's special
Welcome to this gorgeous home located in the heart of Springfield! This immaculate home offers 3 spacious bedrooms and 2 full baths. As you enter the home you are greeted with a spacious living area and cozy fireplace. Updates include a new roof, HVAC and gorgeous quartz sink and countertops in the spacious kitchen. You will love the huge corner lot that includes a privacy fenced backyard and lovely back porch for entertaining. Enjoy the benefits of Willard schools with the convenience of being positioned minutes from Springfield shopping and fine dining. Make plans to see this home today and prepare to be impressed!
Zillow last checked: 8 hours ago
Listing updated: September 11, 2024 at 02:36pm
Listed by:
Brandi Sederwall 417-766-5948,
Keller Williams
Bought with:
Litton Keatts Real Estate
Keller Williams
Source: SOMOMLS,MLS#: 60256506
Facts & features
Interior
Bedrooms & bathrooms
- Bedrooms: 3
- Bathrooms: 2
- Full bathrooms: 2
Bedroom 1
- Area: 175
- Dimensions: 14 x 12.5
Bedroom 2
- Area: 126.5
- Dimensions: 11.5 x 11
Bedroom 3
- Area: 126.5
- Dimensions: 11.5 x 11
Dining area
- Area: 123.5
- Dimensions: 13 x 9.5
Kitchen
- Area: 97.75
- Dimensions: 11.5 x 8.5
Living room
- Area: 209.25
- Dimensions: 15.5 x 13.5
Heating
- Forced Air, Natural Gas
Cooling
- Ceiling Fan(s), Central Air
Appliances
- Included: Dishwasher, Disposal, Free-Standing Electric Oven, Gas Water Heater
- Laundry: Main Level, W/D Hookup
Features
- Tray Ceiling(s), Walk-In Closet(s)
- Flooring: Carpet, Tile, Vinyl
- Windows: Double Pane Windows, Shutters
- Has basement: No
- Has fireplace: Yes
- Fireplace features: Gas, Living Room
Interior area
- Total structure area: 1,336
- Total interior livable area: 1,336 sqft
- Finished area above ground: 1,336
- Finished area below ground: 0
Property
Parking
- Total spaces: 2
- Parking features: Garage Door Opener, Garage Faces Front
- Attached garage spaces: 2
Features
- Levels: One
- Stories: 1
- Patio & porch: Deck, Patio
- Fencing: Privacy,Wood
- Has view: Yes
- View description: City
Lot
- Size: 8,276 sqft
- Dimensions: 64 x 129
- Features: Corner Lot, Dead End Street, Landscaped, Level
Details
- Parcel number: 881319201314
Construction
Type & style
- Home type: SingleFamily
- Architectural style: Ranch,Traditional
- Property subtype: Single Family Residence
Materials
- Stone, Vinyl Siding
- Foundation: Crawl Space
- Roof: Composition
Condition
- Year built: 2003
Utilities & green energy
- Sewer: Public Sewer
- Water: Public
Community & neighborhood
Location
- Region: Springfield
- Subdivision: Bradford Est
Other
Other facts
- Listing terms: Cash,Conventional,FHA,VA Loan
- Road surface type: Asphalt
Price history
| Date | Event | Price |
|---|---|---|
| 1/5/2024 | Sold | -- |
Source: | ||
| 12/9/2023 | Pending sale | $224,900$168/sqft |
Source: | ||
| 12/3/2023 | Listed for sale | $224,900$168/sqft |
Source: | ||
| 11/18/2023 | Pending sale | $224,900$168/sqft |
Source: | ||
| 11/15/2023 | Listed for sale | $224,900$168/sqft |
Source: | ||
Public tax history
| Year | Property taxes | Tax assessment |
|---|---|---|
| 2024 | $1,611 +0.4% | $29,260 |
| 2023 | $1,605 +16% | $29,260 +16.6% |
| 2022 | $1,384 0% | $25,100 |
Find assessor info on the county website
Neighborhood: Young Lilly
Nearby schools
GreatSchools rating
- 5/10Willard South Elementary SchoolGrades: PK-4Distance: 1.9 mi
- 8/10Willard Middle SchoolGrades: 7-8Distance: 7.2 mi
- 9/10Willard High SchoolGrades: 9-12Distance: 6.8 mi
Schools provided by the listing agent
- Elementary: WD Central
- Middle: Willard
- High: Willard
Source: SOMOMLS. This data may not be complete. We recommend contacting the local school district to confirm school assignments for this home.



