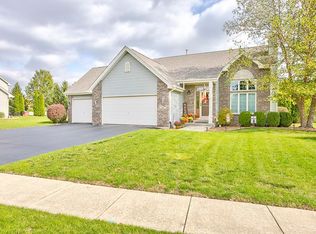Sold for $315,000 on 09/29/23
$315,000
504 Rythym King Rd, Belvidere, IL 61008
4beds
2,192sqft
Single Family Residence
Built in 1999
0.54 Acres Lot
$346,100 Zestimate®
$144/sqft
$2,623 Estimated rent
Home value
$346,100
$329,000 - $363,000
$2,623/mo
Zestimate® history
Loading...
Owner options
Explore your selling options
What's special
Rare Opportunity! Beautiful Colonial Style 2 Story in Lovely Riverbend North Neighborhood. A classic front porch perfect for cool summer evenings greets you here. Hardwood flooring throughout this classic home. Main floor offers a wonderful home office for remote workers. Spacious open concept living and eat-in kitchen with handy breakfast bar including double pantry. True dining room with crown molding for special occasions or just everyday time to unwind over dinner. Main-floor laundry/mud room. Master Bedroom has a dedicated bath and walk-in closet. 3 good sized bedrooms and 2nd full bath on the upper level. Basement is unfinished, offering great storage or more livable space in the future. Roof 2021. Brand new AC. New hot water heater 2019. Attached 2.5-car garage. Radon mitigation system. Recent survey included. Walking distance to Lincoln Elementary and bus service to Belvidere Central Middle School plus Belvidere North High School. 10 min to I-90. HOA $100/year. Quick close preferred. Some photos are virtually staged.
Zillow last checked: 8 hours ago
Listing updated: October 12, 2023 at 09:33am
Listed by:
Alex Wolf 815-621-4422,
Keller Williams Realty Signature
Bought with:
NON-NWIAR Member
Northwest Illinois Alliance Of Realtors®
Source: NorthWest Illinois Alliance of REALTORS®,MLS#: 202304680
Facts & features
Interior
Bedrooms & bathrooms
- Bedrooms: 4
- Bathrooms: 3
- Full bathrooms: 2
- 1/2 bathrooms: 1
- Main level bathrooms: 1
Primary bedroom
- Level: Upper
- Area: 168.75
- Dimensions: 13.5 x 12.5
Bedroom 2
- Level: Upper
- Area: 125
- Dimensions: 12.5 x 10
Bedroom 3
- Level: Basement
- Area: 120.75
- Dimensions: 11.5 x 10.5
Bedroom 4
- Level: Upper
- Area: 105
- Dimensions: 10.5 x 10
Dining room
- Level: Main
- Area: 131.25
- Dimensions: 12.5 x 10.5
Kitchen
- Level: Main
- Area: 210
- Dimensions: 20 x 10.5
Living room
- Level: Main
- Area: 232.5
- Dimensions: 15.5 x 15
Heating
- Forced Air, Natural Gas
Cooling
- Central Air
Appliances
- Included: Disposal, Dishwasher, Microwave, Refrigerator, Stove/Cooktop, Gas Water Heater
- Laundry: Main Level
Features
- Solid Surface Counters, Walk-In Closet(s)
- Windows: Window Treatments
- Basement: Full,Sump Pump
- Attic: Storage
- Has fireplace: No
Interior area
- Total structure area: 2,192
- Total interior livable area: 2,192 sqft
- Finished area above ground: 2,192
- Finished area below ground: 0
Property
Parking
- Total spaces: 2.5
- Parking features: Asphalt, Attached
- Garage spaces: 2.5
Features
- Levels: Two
- Stories: 2
- Patio & porch: Patio
- Has spa: Yes
- Spa features: Bath
Lot
- Size: 0.54 Acres
- Dimensions: 119.41 x 221.51 x 115 x 187.62
- Features: Covenants, Restrictions, Subdivided
Details
- Parcel number: 0524452014
Construction
Type & style
- Home type: SingleFamily
- Property subtype: Single Family Residence
Materials
- Siding, Vinyl
- Roof: Shingle
Condition
- Year built: 1999
Utilities & green energy
- Electric: Circuit Breakers
- Sewer: City/Community
- Water: City/Community
Community & neighborhood
Location
- Region: Belvidere
- Subdivision: IL
HOA & financial
HOA
- Has HOA: Yes
- HOA fee: $100 annually
- Services included: None
Other
Other facts
- Ownership: Fee Simple
Price history
| Date | Event | Price |
|---|---|---|
| 9/29/2023 | Sold | $315,000+5.4%$144/sqft |
Source: | ||
| 8/21/2023 | Listed for sale | $299,000$136/sqft |
Source: | ||
| 8/18/2023 | Pending sale | $299,000$136/sqft |
Source: | ||
| 8/15/2023 | Listed for sale | $299,000+49.5%$136/sqft |
Source: | ||
| 6/27/2017 | Sold | $200,000+0.5%$91/sqft |
Source: Public Record Report a problem | ||
Public tax history
| Year | Property taxes | Tax assessment |
|---|---|---|
| 2024 | $9,280 +25.6% | $113,362 +33.3% |
| 2023 | $7,390 +5.6% | $85,047 +8.6% |
| 2022 | $7,000 +6.4% | $78,281 +6.1% |
Find assessor info on the county website
Neighborhood: 61008
Nearby schools
GreatSchools rating
- 2/10Lincoln Elementary SchoolGrades: PK-5Distance: 0.3 mi
- 4/10Belvidere Central Middle SchoolGrades: 6-8Distance: 1.7 mi
- 4/10Belvidere North High SchoolGrades: 9-12Distance: 1.9 mi
Schools provided by the listing agent
- Elementary: Lincoln Elementary
- Middle: Belvidere Central Middle
- High: Belvidere North
- District: Belvidere 100
Source: NorthWest Illinois Alliance of REALTORS®. This data may not be complete. We recommend contacting the local school district to confirm school assignments for this home.

Get pre-qualified for a loan
At Zillow Home Loans, we can pre-qualify you in as little as 5 minutes with no impact to your credit score.An equal housing lender. NMLS #10287.
