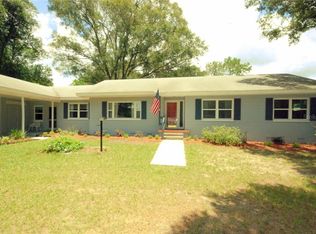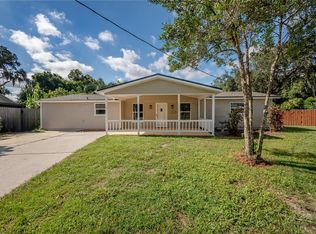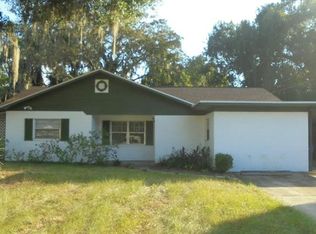Sold for $400,000
$400,000
504 Rosier Rd, Brandon, FL 33510
3beds
1,504sqft
Single Family Residence
Built in 1985
0.97 Acres Lot
$388,100 Zestimate®
$266/sqft
$1,949 Estimated rent
Home value
$388,100
$357,000 - $423,000
$1,949/mo
Zestimate® history
Loading...
Owner options
Explore your selling options
What's special
Spacious 3 bedroom, 2 bath home on 1± acre with a large barn located on the outskirts of Brandon Florida. • Spacious 3 bedroom, 2 bath home split plan on 1± acre with a 36’x60’ shed with RV hookup & workshop! • Located on the outskirts of Brandon Florida and is just over 1 mile to Hwy 60! • Clean termite inspection of the house & the barn was just tented for termites plus a new roof will be installed prior to closing! • This contemporary concrete block home was built in 1985 and has 1,504±sf of living area plus a nice 12’x20’ screened in porch making it 2,278±sf under roof.
Zillow last checked: 8 hours ago
Listing updated: June 09, 2025 at 06:22pm
Listing Provided by:
Angela Poole 863-944-1976,
HIGGENBOTHAM AUCTIONEERS 863-644-6681
Bought with:
Kim Guillory, 3274263
CENTURY 21 BEGGINS ENTERPRISES
Source: Stellar MLS,MLS#: L4949025 Originating MLS: Lakeland
Originating MLS: Lakeland

Facts & features
Interior
Bedrooms & bathrooms
- Bedrooms: 3
- Bathrooms: 2
- Full bathrooms: 2
Primary bedroom
- Description: Room3
- Features: Pantry, Ceiling Fan(s), Walk-In Closet(s)
- Level: First
- Area: 195 Square Feet
- Dimensions: 13x15
Bedroom 1
- Description: Room6
- Features: Ceiling Fan(s), Built-in Closet
- Level: First
- Area: 154 Square Feet
- Dimensions: 11x14
Bedroom 2
- Description: Room7
- Features: Ceiling Fan(s), Built-in Closet
- Level: First
- Area: 169 Square Feet
- Dimensions: 13x13
Primary bathroom
- Description: Room4
- Features: Shower No Tub
- Level: First
- Area: 42 Square Feet
- Dimensions: 6x7
Bathroom 2
- Description: Room8
- Features: Tub With Shower
- Level: First
- Area: 40 Square Feet
- Dimensions: 5x8
Dining room
- Description: Room2
- Level: First
- Area: 121 Square Feet
- Dimensions: 11x11
Kitchen
- Description: Room1
- Features: Pantry
- Level: First
- Area: 88 Square Feet
- Dimensions: 8x11
Living room
- Description: Room5
- Features: Ceiling Fan(s)
- Level: First
- Area: 210 Square Feet
- Dimensions: 14x15
Heating
- Central
Cooling
- Central Air
Appliances
- Included: Dishwasher, Dryer, Electric Water Heater, Range, Refrigerator, Washer
- Laundry: Electric Dryer Hookup, In Garage, Washer Hookup
Features
- Ceiling Fan(s), Eating Space In Kitchen, Primary Bedroom Main Floor, Split Bedroom, Thermostat, Walk-In Closet(s)
- Flooring: Carpet, Ceramic Tile
- Doors: Sliding Doors
- Windows: Blinds, Drapes, Window Treatments
- Has fireplace: No
Interior area
- Total structure area: 2,278
- Total interior livable area: 1,504 sqft
Property
Parking
- Total spaces: 2
- Parking features: Boat, Driveway, Garage Door Opener, Ground Level, Guest, RV Carport
- Attached garage spaces: 2
- Has uncovered spaces: Yes
- Details: Garage Dimensions: 20x24
Features
- Levels: One
- Stories: 1
- Patio & porch: Covered, Enclosed, Porch, Rear Porch, Screened
- Exterior features: Rain Gutters
Lot
- Size: 0.97 Acres
- Dimensions: 140 x 300
- Features: Cleared, In County, Level, Oversized Lot, Street Dead-End
Details
- Additional structures: RV/Boat Storage, Shed(s), Storage, Workshop
- Parcel number: 0673890100
- Zoning: RSC-6
- Special conditions: None
Construction
Type & style
- Home type: SingleFamily
- Architectural style: Traditional
- Property subtype: Single Family Residence
Materials
- Block
- Foundation: Slab
- Roof: Shingle
Condition
- Completed
- New construction: No
- Year built: 1985
Utilities & green energy
- Sewer: Septic Tank
- Water: Public
- Utilities for property: Electricity Connected, Water Connected
Community & neighborhood
Security
- Security features: Closed Circuit Camera(s)
Location
- Region: Brandon
- Subdivision: UNPLATTED
HOA & financial
HOA
- Has HOA: No
Other fees
- Pet fee: $0 monthly
Other financial information
- Total actual rent: 0
Other
Other facts
- Listing terms: Cash,Conventional,FHA,USDA Loan,VA Loan
- Ownership: Fee Simple
- Road surface type: Paved, Asphalt
Price history
| Date | Event | Price |
|---|---|---|
| 2/3/2025 | Sold | $400,000-9.1%$266/sqft |
Source: | ||
| 1/1/2025 | Pending sale | $439,900$292/sqft |
Source: | ||
| 12/14/2024 | Listed for sale | $439,900+104.6%$292/sqft |
Source: | ||
| 9/20/2005 | Sold | $215,000$143/sqft |
Source: Public Record Report a problem | ||
Public tax history
| Year | Property taxes | Tax assessment |
|---|---|---|
| 2024 | $2,541 +4.7% | $156,243 +3% |
| 2023 | $2,427 +6.7% | $151,692 +3% |
| 2022 | $2,274 +1.5% | $147,274 +3% |
Find assessor info on the county website
Neighborhood: 33510
Nearby schools
GreatSchools rating
- 4/10Limona Elementary SchoolGrades: PK-5Distance: 0.6 mi
- 3/10Brandon High SchoolGrades: 9-12Distance: 1.1 mi
Get a cash offer in 3 minutes
Find out how much your home could sell for in as little as 3 minutes with a no-obligation cash offer.
Estimated market value
$388,100


