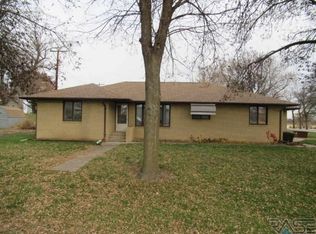You will be amazed when you walk into the front door of this home in Lester! The owners took an old church that was built in 1900 and transformed it into a work of art. The old sanctuary is now the great room with new kitchen, dining and family room areas, music and office areas standing on the re-finished wooden floor. The main floor master bedroom is big and beautiful with walk in closet and beautiful full bathroom. There are four bedrooms down, two with walk in closets, a kitchenette and family room area reminiscent of old downtown Sioux Falls. Altogether there are 5 bedrooms and 3.5 bathrooms. The building and garage are now heated with state of the art geothermal heat. Two of the garage stalls are currently used as a wood working shop. When they coined the term "you have to get inside this one" they were truly thinking of this home....some of the furniture may be negotiable with the sale....Less than 23 miles to Sioux Falls!
This property is off market, which means it's not currently listed for sale or rent on Zillow. This may be different from what's available on other websites or public sources.

