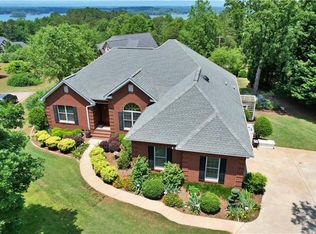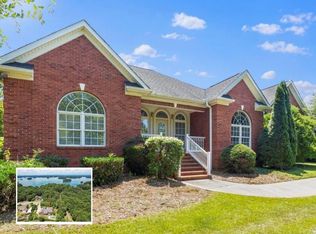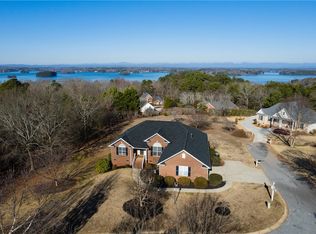Sold for $695,000
$695,000
504 Ridgewood Ct, Seneca, SC 29672
4beds
2,500sqft
Single Family Residence
Built in 2023
0.59 Acres Lot
$828,100 Zestimate®
$278/sqft
$3,399 Estimated rent
Home value
$828,100
$770,000 - $894,000
$3,399/mo
Zestimate® history
Loading...
Owner options
Explore your selling options
What's special
Walk in to BRAND NEW! This four bedroom, three full and one half bath new construction offers three spacious bedrooms with two full and one half bath all on the main level. An open floor plan with two gas fireplaces, one that reaches to the cathedral ceiling in the living area and a second on the large covered patio. All tile showers with a free standing tub in the primary suite speak spa retreat for both you and your guests. Above the garage is a fourth bedroom or flex room with a third full bath. Enjoy seasonal lake and mountain views from a spacious level landscape. Plenty of room for parking and privacy from your neighbors. The yard offers sod and foundation shrubbery already installed with a zoned irrigation system. This over half acre lot adjoins the community walking trail for ease of access to the community's Lake Keowee waterfront park. South Port Village on Lake Keowee is a gated community with curb lined streets and mature landscape. Conveniently located to shopping, dining and Clemson University. Lake Keowee lifestyle amenities include a lit asphalt cart path and walking trail that leads to the waters edge. A private, deep water protected bay features a community gazebo picnic area with open lake view. Other amenities include kayak/canoe racks and RV/boat trailer parking. A great neighborhood for walks along the winding streets and shore of the lake.
Zillow last checked: 8 hours ago
Listing updated: October 09, 2024 at 07:04am
Listed by:
Melanie Fink 864-940-5766,
Howard Hanna Allen Tate - Melanie Fink & Assoc
Bought with:
Marsha Burrell, 67091
Allen Tate - Lake Keowee West
Source: WUMLS,MLS#: 20259196 Originating MLS: Western Upstate Association of Realtors
Originating MLS: Western Upstate Association of Realtors
Facts & features
Interior
Bedrooms & bathrooms
- Bedrooms: 4
- Bathrooms: 4
- Full bathrooms: 3
- 1/2 bathrooms: 1
- Main level bathrooms: 2
- Main level bedrooms: 3
Primary bedroom
- Level: Main
- Dimensions: 13'x13'11"
Bedroom 2
- Level: Main
- Dimensions: 12'1"x13'5"
Bedroom 3
- Level: Main
- Dimensions: 12'1"x10'6"
Bedroom 4
- Level: Upper
- Dimensions: 13'7"x20'10"
Other
- Level: Main
- Dimensions: 11'1"x11'8"
Dining room
- Level: Main
- Dimensions: 12'x15'5"
Kitchen
- Level: Main
- Dimensions: 10'x15'5"
Laundry
- Level: Main
- Dimensions: 14'10"x10'3"
Living room
- Level: Main
- Dimensions: 22'x20'
Other
- Level: Main
- Dimensions: Covered Porch 29'11"x12'
Heating
- Heat Pump
Cooling
- Heat Pump
Appliances
- Included: Dishwasher, Disposal, Microwave
- Laundry: Washer Hookup, Sink
Features
- Bathtub, Tray Ceiling(s), Ceiling Fan(s), Cathedral Ceiling(s), Dual Sinks, Entrance Foyer, Fireplace, Granite Counters, Garden Tub/Roman Tub, High Ceilings, Bath in Primary Bedroom, Main Level Primary, Pull Down Attic Stairs, Smooth Ceilings, Solid Surface Counters, Separate Shower, Vaulted Ceiling(s), Walk-In Closet(s), Walk-In Shower
- Flooring: Carpet, Luxury Vinyl Plank, Tile
- Windows: Insulated Windows, Vinyl
- Basement: None,Crawl Space
- Has fireplace: Yes
- Fireplace features: Gas, Multiple, Option
Interior area
- Total structure area: 2,500
- Total interior livable area: 2,500 sqft
- Finished area above ground: 2,500
- Finished area below ground: 0
Property
Parking
- Total spaces: 2
- Parking features: Attached, Garage, Driveway, Garage Door Opener
- Attached garage spaces: 2
Accessibility
- Accessibility features: Low Threshold Shower
Features
- Levels: One and One Half
- Patio & porch: Deck, Front Porch, Porch
- Exterior features: Deck, Sprinkler/Irrigation, Porch
- Has view: Yes
- View description: Mountain(s), Water
- Has water view: Yes
- Water view: Water
- Waterfront features: Other, See Remarks
- Body of water: Keowee
Lot
- Size: 0.59 Acres
- Features: Cul-De-Sac, Level, Outside City Limits, Subdivision, Sloped, Views, Interior Lot
Details
- Parcel number: 2090501043
Construction
Type & style
- Home type: SingleFamily
- Architectural style: Craftsman,Traditional
- Property subtype: Single Family Residence
Materials
- Brick, Cement Siding
- Foundation: Crawlspace
- Roof: Architectural,Shingle
Condition
- Under Construction
- Year built: 2023
Utilities & green energy
- Sewer: Septic Tank
- Water: Public
- Utilities for property: Electricity Available, Natural Gas Available, Septic Available, Water Available, Underground Utilities
Community & neighborhood
Security
- Security features: Smoke Detector(s)
Community
- Community features: Common Grounds/Area, Storage Facilities, Trails/Paths, Water Access, Lake
Location
- Region: Seneca
- Subdivision: South Port Vill
HOA & financial
HOA
- Has HOA: Yes
- Services included: Other, Recreation Facilities, Street Lights, See Remarks
Other
Other facts
- Listing agreement: Exclusive Right To Sell
Price history
| Date | Event | Price |
|---|---|---|
| 4/5/2023 | Sold | $695,000$278/sqft |
Source: | ||
| 2/17/2023 | Pending sale | $695,000$278/sqft |
Source: | ||
| 2/17/2023 | Contingent | $695,000$278/sqft |
Source: | ||
| 2/10/2023 | Listed for sale | $695,000+2141.9%$278/sqft |
Source: | ||
| 8/5/2021 | Sold | $31,000-11.2%$12/sqft |
Source: | ||
Public tax history
| Year | Property taxes | Tax assessment |
|---|---|---|
| 2024 | $5,933 +2239.8% | $27,610 +2239.8% |
| 2023 | $254 | $1,180 |
| 2022 | -- | -- |
Find assessor info on the county website
Neighborhood: 29672
Nearby schools
GreatSchools rating
- 7/10Northside Elementary SchoolGrades: PK-5Distance: 2.2 mi
- 6/10Seneca Middle SchoolGrades: 6-8Distance: 3.7 mi
- 6/10Seneca High SchoolGrades: 9-12Distance: 4.4 mi
Schools provided by the listing agent
- Elementary: Northside Elem
- Middle: Seneca Middle
- High: Seneca High
Source: WUMLS. This data may not be complete. We recommend contacting the local school district to confirm school assignments for this home.
Get a cash offer in 3 minutes
Find out how much your home could sell for in as little as 3 minutes with a no-obligation cash offer.
Estimated market value$828,100
Get a cash offer in 3 minutes
Find out how much your home could sell for in as little as 3 minutes with a no-obligation cash offer.
Estimated market value
$828,100


