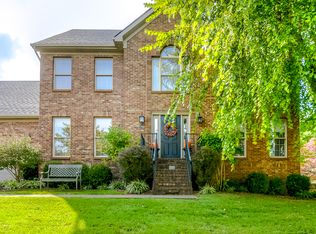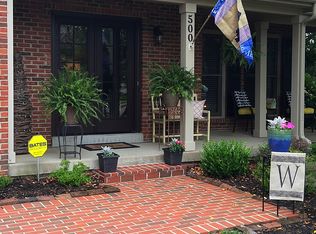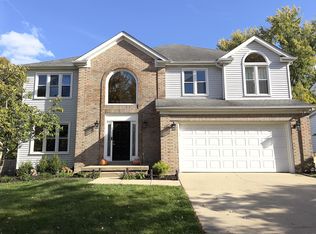This must-see beautiful 4BD, 3BA home provides an abundance of natural sunlight and space. The first floor features a living room with vaulted ceiling, dining room, kitchen with bar, family room with fireplace, and a half bath. Just off the family room is easy access to a private backyard with covered deck. Upstairs features four generous-sized bedrooms, two full bathrooms, and a laundry room. Conveniently located in a cul-de-sac near shopping, parks, restaurants, and more! Call today for a private, safe showing!
This property is off market, which means it's not currently listed for sale or rent on Zillow. This may be different from what's available on other websites or public sources.



