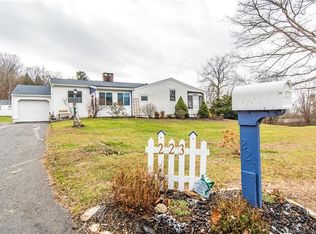This is a 6 bedroom, 2 bath older home with a front and back staircase. Front stairway off of a beautiful foyer. Beautiful hardwood floors throughout. Original fluted woodwork, Built in cabinets in dining room and a large pantry with silent butler off kitchen. Brand new bathroom and kitchen. New well, all updated wiring,plumbing,and furnace. 42 new vinyl replacement windows. Newly built wrap around porch. Convenient location onjust under 1 acre of land. This home also features 1 double garage and 1 single garage. Neighborhood Description Have a couple neighbors, close to highway and convenient to shopping and schools.
This property is off market, which means it's not currently listed for sale or rent on Zillow. This may be different from what's available on other websites or public sources.

