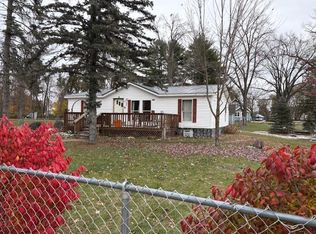Closed
$160,000
504 Raymond Street, Friendship, WI 53934
2beds
816sqft
Single Family Residence
Built in 1968
0.32 Acres Lot
$185,800 Zestimate®
$196/sqft
$1,036 Estimated rent
Home value
$185,800
$167,000 - $206,000
$1,036/mo
Zestimate® history
Loading...
Owner options
Explore your selling options
What's special
Charming 2-bedroom, 1-bath ranch home in the heart of the Village of Friendship! This well-maintained home features numerous updates, including a new metal roof, fresh flooring, updated trim and doors, stylish light fixtures, and a beautifully remodeled bathroom. Enjoy the convenience of an attached garage, great for extra storage or parking. Located just minutes from the scenic Roche-A-Cri State Park and Friendship Lake, this home offers the ideal combination of comfort and outdoor recreation. Perfect starter home or for anyone looking to downsize. Practical, efficient and affordable! Don't miss your chance to make this lovely property your new home!
Zillow last checked: 8 hours ago
Listing updated: January 29, 2025 at 06:09pm
Listed by:
The Beth Goethel Group Pref:608-548-1058,
RE/MAX Preferred,
Breann Housworth 608-422-1846,
RE/MAX Preferred
Bought with:
Scwmls Non-Member
Source: WIREX MLS,MLS#: 1990622 Originating MLS: South Central Wisconsin MLS
Originating MLS: South Central Wisconsin MLS
Facts & features
Interior
Bedrooms & bathrooms
- Bedrooms: 2
- Bathrooms: 1
- Full bathrooms: 1
- Main level bedrooms: 2
Primary bedroom
- Level: Main
- Area: 132
- Dimensions: 12 x 11
Bedroom 2
- Level: Main
- Area: 110
- Dimensions: 11 x 10
Bathroom
- Features: Shower on Lower, At least 1 Tub, No Master Bedroom Bath
Family room
- Level: Main
- Area: 153
- Dimensions: 17 x 9
Kitchen
- Level: Main
- Area: 132
- Dimensions: 12 x 11
Living room
- Level: Main
- Area: 240
- Dimensions: 20 x 12
Heating
- Natural Gas, Forced Air
Cooling
- Central Air
Appliances
- Included: Range/Oven, Refrigerator, Dishwasher
Features
- High Speed Internet, Pantry
- Flooring: Wood or Sim.Wood Floors
- Basement: Full,8'+ Ceiling,Concrete
Interior area
- Total structure area: 816
- Total interior livable area: 816 sqft
- Finished area above ground: 816
- Finished area below ground: 0
Property
Parking
- Total spaces: 2
- Parking features: 1 Car, Attached, Garage Door Opener
- Attached garage spaces: 2
Features
- Levels: One
- Stories: 1
Lot
- Size: 0.32 Acres
Details
- Parcel number: 126002830000
- Zoning: residentia
- Special conditions: Arms Length
Construction
Type & style
- Home type: SingleFamily
- Architectural style: Ranch
- Property subtype: Single Family Residence
Materials
- Vinyl Siding
Condition
- 21+ Years
- New construction: No
- Year built: 1968
Utilities & green energy
- Sewer: Public Sewer
- Water: Public
- Utilities for property: Cable Available
Green energy
- Energy efficient items: Other
Community & neighborhood
Location
- Region: Friendship
- Subdivision: Oaklawn 2nd Addition
- Municipality: Friendship
Price history
| Date | Event | Price |
|---|---|---|
| 1/29/2025 | Sold | $160,000$196/sqft |
Source: | ||
| 12/18/2024 | Contingent | $160,000$196/sqft |
Source: | ||
| 12/12/2024 | Listed for sale | $160,000$196/sqft |
Source: | ||
Public tax history
| Year | Property taxes | Tax assessment |
|---|---|---|
| 2024 | $1,101 +1.2% | $63,600 |
| 2023 | $1,088 -1.6% | $63,600 |
| 2022 | $1,106 -4.1% | $63,600 |
Find assessor info on the county website
Neighborhood: 53934
Nearby schools
GreatSchools rating
- 5/10Adams-Friendship Middle SchoolGrades: 5-8Distance: 0.4 mi
- 6/10Adams-Friendship High SchoolGrades: 9-12Distance: 0.9 mi
- 7/10Adams-Friendship Elementary SchoolGrades: PK-4Distance: 0.5 mi
Schools provided by the listing agent
- Elementary: Adams-Friendship
- Middle: Adams-Friendship
- High: Adams-Friendship
- District: Adams-Friendship
Source: WIREX MLS. This data may not be complete. We recommend contacting the local school district to confirm school assignments for this home.
Get pre-qualified for a loan
At Zillow Home Loans, we can pre-qualify you in as little as 5 minutes with no impact to your credit score.An equal housing lender. NMLS #10287.
