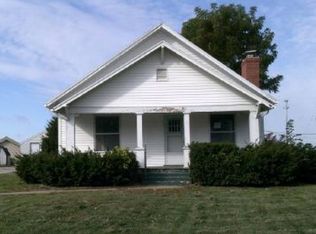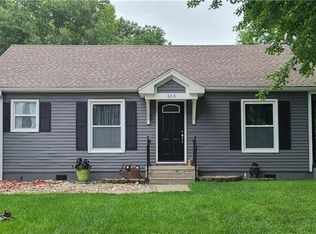Sold
Price Unknown
504 Ralph St, Richmond, MO 64085
3beds
1,434sqft
Single Family Residence
Built in 2024
0.49 Acres Lot
$296,100 Zestimate®
$--/sqft
$2,004 Estimated rent
Home value
$296,100
Estimated sales range
Not available
$2,004/mo
Zestimate® history
Loading...
Owner options
Explore your selling options
What's special
Booth Company Real Estate
Zillow last checked: 8 hours ago
Listing updated: March 14, 2025 at 12:10pm
Listing Provided by:
Adam Booth 816-898-2268,
Booth Company Real Estate
Bought with:
Chastidy Loftin, 2005015773
Community Realty
Source: Heartland MLS as distributed by MLS GRID,MLS#: 2520253
Facts & features
Interior
Bedrooms & bathrooms
- Bedrooms: 3
- Bathrooms: 2
- Full bathrooms: 2
Primary bedroom
- Features: Carpet
- Level: Main
- Dimensions: 13 x 18
Bedroom 1
- Features: Carpet
- Level: Main
- Dimensions: 13 x 13.5
Bedroom 2
- Features: Carpet
- Level: Main
- Dimensions: 13 x 13.5
Primary bathroom
- Features: Luxury Vinyl
- Level: Main
- Dimensions: 7.5 x 8.5
Bathroom 1
- Features: Luxury Vinyl
- Level: Main
- Dimensions: 5 x 8.5
Kitchen
- Features: Luxury Vinyl
- Level: Main
- Dimensions: 12.5 x 16
Laundry
- Features: Luxury Vinyl
- Level: Main
- Dimensions: 4 x 6
Living room
- Features: Luxury Vinyl
- Level: Main
- Dimensions: 14.5 x 16
Other
- Features: Luxury Vinyl
- Level: Main
- Dimensions: 3.5 x 4
Utility room
- Features: Luxury Vinyl
- Level: Main
- Dimensions: 3.5 x 6.5
Heating
- Electric, Forced Air
Cooling
- Electric
Appliances
- Included: Dishwasher, Disposal, Freezer, Microwave, Refrigerator, Built-In Electric Oven, Stainless Steel Appliance(s)
- Laundry: Laundry Room, Main Level
Features
- Ceiling Fan(s), Custom Cabinets, Kitchen Island, Painted Cabinets, Pantry, Vaulted Ceiling(s), Walk-In Closet(s)
- Flooring: Carpet, Luxury Vinyl
- Basement: Slab
- Has fireplace: No
Interior area
- Total structure area: 1,434
- Total interior livable area: 1,434 sqft
- Finished area above ground: 1,434
- Finished area below ground: 0
Property
Parking
- Total spaces: 2
- Parking features: Attached, Garage Door Opener, Garage Faces Front
- Attached garage spaces: 2
Accessibility
- Accessibility features: Accessible Doors
Features
- Patio & porch: Covered, Porch
Lot
- Size: 0.49 Acres
- Dimensions: 110' x 194'
- Features: City Lot
Details
- Parcel number: 10093004004011.000
- Other equipment: Back Flow Device
Construction
Type & style
- Home type: SingleFamily
- Architectural style: Contemporary,Other
- Property subtype: Single Family Residence
Materials
- Frame, Vinyl Siding
- Roof: Composition,Other
Condition
- New Construction
- New construction: Yes
- Year built: 2024
Details
- Builder name: Williams Custom Trim
Utilities & green energy
- Sewer: Public Sewer
- Water: Public
Green energy
- Energy efficient items: HVAC
Community & neighborhood
Security
- Security features: Smoke Detector(s)
Location
- Region: Richmond
- Subdivision: Richmond
HOA & financial
HOA
- Has HOA: No
Other
Other facts
- Listing terms: Cash,Conventional
- Ownership: Private
- Road surface type: Paved
Price history
| Date | Event | Price |
|---|---|---|
| 3/11/2025 | Sold | -- |
Source: | ||
| 11/29/2024 | Pending sale | $289,500$202/sqft |
Source: | ||
| 11/17/2024 | Listed for sale | $289,500$202/sqft |
Source: | ||
Public tax history
| Year | Property taxes | Tax assessment |
|---|---|---|
| 2024 | $177 +0.3% | $2,480 |
| 2023 | $176 | $2,480 +9.7% |
| 2022 | -- | $2,260 |
Find assessor info on the county website
Neighborhood: 64085
Nearby schools
GreatSchools rating
- NADear Elementary SchoolGrades: PK-1Distance: 0.3 mi
- 6/10Richmond Middle SchoolGrades: 6-8Distance: 1 mi
- 4/10Richmond High SchoolGrades: 9-12Distance: 1 mi
Schools provided by the listing agent
- Elementary: Dear/Sunrise
- Middle: Richmond
- High: Richmond
Source: Heartland MLS as distributed by MLS GRID. This data may not be complete. We recommend contacting the local school district to confirm school assignments for this home.

