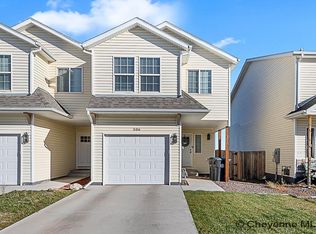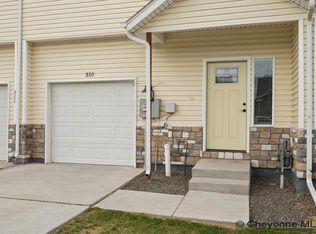Sold
Price Unknown
504 Queens Rd, Cheyenne, WY 82007
3beds
1,680sqft
Townhouse, Residential
Built in 2021
0.59 Acres Lot
$293,200 Zestimate®
$--/sqft
$1,867 Estimated rent
Home value
$293,200
$273,000 - $314,000
$1,867/mo
Zestimate® history
Loading...
Owner options
Explore your selling options
What's special
Welcome home to this charming 3 bedroom, 2 story home. Offering a perfect blend of modern updates and classic character, featuring an open concept living room area filled with natural light. The updated kitchen boasts of newer appliances and furnishings. Nestled in a neighborhood minutes from schools, parks, and shopping!
Zillow last checked: 8 hours ago
Listing updated: May 30, 2025 at 08:21am
Listed by:
Hope Morgan 307-640-7219,
#1 Properties
Bought with:
Benjamin Fritzen
Wyoming Real Estate Group
Source: Cheyenne BOR,MLS#: 95267
Facts & features
Interior
Bedrooms & bathrooms
- Bedrooms: 3
- Bathrooms: 3
- Full bathrooms: 2
- 1/2 bathrooms: 1
- Main level bathrooms: 1
Primary bedroom
- Level: Upper
- Area: 144
- Dimensions: 12 x 12
Bedroom 2
- Level: Upper
- Area: 88
- Dimensions: 8 x 11
Bedroom 3
- Level: Upper
- Area: 90
- Dimensions: 9 x 10
Bathroom 1
- Features: 1/2
- Level: Main
Bathroom 2
- Features: Full
- Level: Upper
Bathroom 3
- Features: Full
- Level: Upper
Dining room
- Level: Main
- Area: 128
- Dimensions: 8 x 16
Kitchen
- Level: Main
- Area: 64
- Dimensions: 8 x 8
Living room
- Level: Main
- Area: 256
- Dimensions: 16 x 16
Basement
- Area: 440
Heating
- Forced Air, Natural Gas
Cooling
- Central Air
Appliances
- Included: Dishwasher, Disposal, Range, Refrigerator
- Laundry: Main Level
Features
- Separate Dining
- Flooring: Laminate, Tile
- Windows: Low Emissivity Windows, Thermal Windows
- Has basement: Yes
- Number of fireplaces: 1
- Fireplace features: One, Gas
- Common walls with other units/homes: End Unit
Interior area
- Total structure area: 1,680
- Total interior livable area: 1,680 sqft
- Finished area above ground: 1,240
Property
Parking
- Total spaces: 1
- Parking features: 1 Car Attached, Garage Door Opener
- Attached garage spaces: 1
Accessibility
- Accessibility features: None
Features
- Levels: Two
- Stories: 2
- Patio & porch: Deck, Patio, Covered Patio
- Exterior features: Sprinkler System
Lot
- Size: 0.59 Acres
- Dimensions: 2592
- Features: Front Yard Sod/Grass, Sprinklers In Front, Backyard Sod/Grass, Sprinklers In Rear
Details
- Parcel number: 13660541801100
- Special conditions: None of the Above
Construction
Type & style
- Home type: Townhouse
- Property subtype: Townhouse, Residential
- Attached to another structure: Yes
Materials
- Vinyl Siding
- Foundation: Basement
- Roof: Composition/Asphalt
Condition
- New construction: No
- Year built: 2021
Utilities & green energy
- Electric: Black Hills Energy
- Gas: Black Hills Energy
- Sewer: City Sewer
- Water: Public
Green energy
- Energy efficient items: Thermostat, High Effic.AC 14+SeerRat, Ceiling Fan
Community & neighborhood
Location
- Region: Cheyenne
- Subdivision: Southern View
Other
Other facts
- Listing agreement: N
- Listing terms: Cash,Conventional,FHA,VA Loan
Price history
| Date | Event | Price |
|---|---|---|
| 5/27/2025 | Sold | -- |
Source: | ||
| 4/18/2025 | Pending sale | $286,000$170/sqft |
Source: | ||
| 4/8/2025 | Price change | $286,000-1%$170/sqft |
Source: | ||
| 4/4/2025 | Pending sale | $289,000$172/sqft |
Source: | ||
| 2/22/2025 | Price change | $289,000-3.3%$172/sqft |
Source: | ||
Public tax history
| Year | Property taxes | Tax assessment |
|---|---|---|
| 2024 | $2,068 +3.5% | $29,242 +3.5% |
| 2023 | $1,999 +628.7% | $28,264 +643.8% |
| 2022 | $274 -0.2% | $3,800 |
Find assessor info on the county website
Neighborhood: 82007
Nearby schools
GreatSchools rating
- 4/10Arp Elementary SchoolGrades: PK-6Distance: 0.8 mi
- 2/10Johnson Junior High SchoolGrades: 7-8Distance: 1.4 mi
- 2/10South High SchoolGrades: 9-12Distance: 1.4 mi

