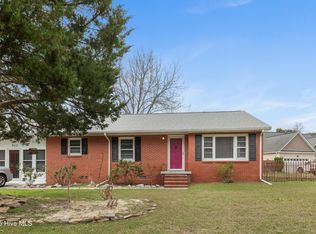Sold for $250,000 on 05/09/24
$250,000
504 Queens Creek Road, Hubert, NC 28539
3beds
1,269sqft
Single Family Residence
Built in 2012
1.42 Acres Lot
$269,800 Zestimate®
$197/sqft
$1,594 Estimated rent
Home value
$269,800
$256,000 - $286,000
$1,594/mo
Zestimate® history
Loading...
Owner options
Explore your selling options
What's special
Need land? This 3 bedroom 2 bath home sits on a semi secluded fenced in lot that is 1.42 acres! The home has been well maintained and features a split floor plan of 3 bedrooms, 2 baths, with laundry room and 2 car garage. The front of the home greets you with craftsman style coloring of easy to maintain vinyl siding. Step through the front door into your entryway and hang your coats in the convenient entry closet. Heading straight from the front door to your open family room with vaulted ceiling and ceiling fan and is open to the kitchen and dining area.all facing the enclosed yard with mature trees. The kitchen is sure to please and includes an open bar area, tall cabinets and pantry as well as having close proximity to the back yard for those weekend barbecues. The laundry/mud room, located at the other end of the kitchen, leads you to the 2 car garage, making grocery unloading a breeze. The primary suite is at the back of the home with an en-suite that includes a dual vanity, separate shower and soaking tub as well as a walk-in closet. At the front of the home are the secondary bedrooms and full bath. Need more storage? We've got you covered with a shed that matches the home! Located outside of Swansboro City Limits but close to the back gate of Camp LeJeune, public water access and minutes from beautiful downtown Swansboro and Emerald Isle Beaches. Don't miss out on this amazing home. Call to schedule your appointment today.
Zillow last checked: 8 hours ago
Listing updated: May 09, 2024 at 01:51pm
Listed by:
Jennifer Peek 619-358-3087,
RE/MAX Elite Realty Group
Bought with:
Kyle Louise Graham, 201274
RE/MAX Homestead Swansboro
Source: Hive MLS,MLS#: 100433223 Originating MLS: Jacksonville Board of Realtors
Originating MLS: Jacksonville Board of Realtors
Facts & features
Interior
Bedrooms & bathrooms
- Bedrooms: 3
- Bathrooms: 2
- Full bathrooms: 2
Primary bedroom
- Level: Primary Living Area
Dining room
- Features: Combination
Heating
- Heat Pump, Electric
Cooling
- Central Air
Appliances
- Included: Electric Oven, Built-In Microwave, Freezer, See Remarks, Washer, Refrigerator, Dryer, Dishwasher
Features
- Master Downstairs, Walk-in Closet(s), Vaulted Ceiling(s), Ceiling Fan(s), Walk-In Closet(s)
- Flooring: Carpet, Laminate, Tile
- Basement: None
- Has fireplace: No
- Fireplace features: None
Interior area
- Total structure area: 1,269
- Total interior livable area: 1,269 sqft
Property
Parking
- Total spaces: 2
- Parking features: Garage Faces Front, On Site
Features
- Levels: One
- Stories: 1
- Patio & porch: Covered, Patio, Porch
- Fencing: Back Yard,Wood
- Waterfront features: None
Lot
- Size: 1.42 Acres
- Dimensions: 124 x 325 x 46 x 124 x 132 x 444
Details
- Parcel number: 1314150
- Zoning: R-8M
- Special conditions: Standard
Construction
Type & style
- Home type: SingleFamily
- Property subtype: Single Family Residence
Materials
- See Remarks, Vinyl Siding
- Foundation: Slab
- Roof: Shingle
Condition
- New construction: No
- Year built: 2012
Utilities & green energy
- Sewer: Septic Tank
- Water: Public
- Utilities for property: Water Available, Water Connected
Community & neighborhood
Location
- Region: Hubert
- Subdivision: Brothers Place
Other
Other facts
- Listing agreement: Exclusive Right To Sell
- Listing terms: Cash,Conventional,FHA,USDA Loan,VA Loan
Price history
| Date | Event | Price |
|---|---|---|
| 5/9/2024 | Sold | $250,000-2%$197/sqft |
Source: | ||
| 4/27/2024 | Pending sale | $255,000$201/sqft |
Source: | ||
| 4/17/2024 | Listed for sale | $255,000$201/sqft |
Source: | ||
| 3/27/2024 | Pending sale | $255,000$201/sqft |
Source: | ||
| 3/25/2024 | Listed for sale | $255,000+70%$201/sqft |
Source: | ||
Public tax history
| Year | Property taxes | Tax assessment |
|---|---|---|
| 2024 | $1,249 | $190,782 |
| 2023 | $1,249 0% | $190,782 |
| 2022 | $1,250 +20.2% | $190,782 +29.4% |
Find assessor info on the county website
Neighborhood: 28539
Nearby schools
GreatSchools rating
- 4/10Queens Creek ElementaryGrades: PK-5Distance: 1.7 mi
- 5/10Swansboro MiddleGrades: 6-8Distance: 2 mi
- 8/10Swansboro HighGrades: 9-12Distance: 1.6 mi

Get pre-qualified for a loan
At Zillow Home Loans, we can pre-qualify you in as little as 5 minutes with no impact to your credit score.An equal housing lender. NMLS #10287.
Sell for more on Zillow
Get a free Zillow Showcase℠ listing and you could sell for .
$269,800
2% more+ $5,396
With Zillow Showcase(estimated)
$275,196