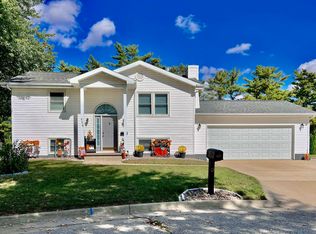Sold for $274,000
$274,000
504 Pioneer Rd, Reinbeck, IA 50669
3beds
1,833sqft
Single Family Residence
Built in 1952
1.05 Acres Lot
$281,200 Zestimate®
$149/sqft
$1,404 Estimated rent
Home value
$281,200
$267,000 - $295,000
$1,404/mo
Zestimate® history
Loading...
Owner options
Explore your selling options
What's special
Fantastic Property located on Pioneer Rd, in Reinbeck! This fantastic, seriously updated home in Reinbeck sits over an ACRE and is in town! Stately One and 1/2 story home with sooo much to offer. Walk into a beautiful living area with fireplace and plenty of space to relax. On the main floor you will appreciate a wonderful floor plan with updated kitchen, spacious living, main floor bath with shower and laundry! Primary bedroom, with another private bathroom and tons, of closet space! Kitchen has been updated with beautiful wood floors, fresh backsplash, new cabinets and counter surfaces! Kitchen opens up to a nice dining area! Walk out the dining area to a stamped concrete patio that faces east and shows off a 1.05 acre lot! Kitchen also comes with sweet stainless steel appliances, stove, refrigerator, dishwasher and builtin microwave. All of the bedrooms, main floor, and upstairs are ridiculously large rooms! Upstairs you will appreciate the huge rooms and built in cabinetry. There's a full bath upstairs as well! Lower level has additional living space, perfect for a second living area, rec area, play area etc! This home has an oversized attached two stall garage with another detached garage in the back yard perfect for toys, mowers, etc. This home has had updated windows, roof, siding, concrete drive, sidewalks and patio recently done! Contact your favorite local agent to schedule a showing!
Zillow last checked: 8 hours ago
Listing updated: August 05, 2024 at 01:45pm
Listed by:
Matthew Wikert 319-823-0714,
RE/MAX Concepts - Cedar Falls
Bought with:
Edita Begic, B59732000
Vine Valley Real Estate
Source: Northeast Iowa Regional BOR,MLS#: 20233863
Facts & features
Interior
Bedrooms & bathrooms
- Bedrooms: 3
- Bathrooms: 2
- Full bathrooms: 1
- 3/4 bathrooms: 2
Primary bedroom
- Level: Main
Other
- Level: Upper
Other
- Level: Main
Other
- Level: Lower
Dining room
- Level: Main
Family room
- Level: Lower
Kitchen
- Level: Main
Living room
- Level: Main
Heating
- Forced Air
Cooling
- Ceiling Fan(s), Central Air
Appliances
- Included: Dishwasher, Dryer, Disposal, Microwave Built In, Free-Standing Range, Refrigerator, Washer, Gas Water Heater
- Laundry: 1st Floor, Laundry Room
Features
- Ceiling Fan(s), Solid Surface Counters
- Flooring: Hardwood
- Basement: Block,Partially Finished
- Has fireplace: Yes
- Fireplace features: One, Wood Burning
Interior area
- Total interior livable area: 1,833 sqft
- Finished area below ground: 525
Property
Parking
- Total spaces: 2
- Parking features: 3 or More Stalls, Attached Garage, Built-In, Oversized
- Has attached garage: Yes
- Carport spaces: 2
Features
- Patio & porch: Patio
Lot
- Size: 1.05 Acres
- Dimensions: 100x331x66x120
Details
- Parcel number: 871527151002
- Zoning: R-1
- Special conditions: Standard
Construction
Type & style
- Home type: SingleFamily
- Property subtype: Single Family Residence
Materials
- Vinyl Siding
- Roof: Asphalt
Condition
- Year built: 1952
Utilities & green energy
- Sewer: Public Sewer
- Water: Public
Community & neighborhood
Security
- Security features: Smoke Detector(s)
Location
- Region: Reinbeck
Other
Other facts
- Road surface type: Concrete, Hard Surface Road
Price history
| Date | Event | Price |
|---|---|---|
| 2/5/2024 | Sold | $274,000-0.3%$149/sqft |
Source: | ||
| 11/24/2023 | Pending sale | $274,900$150/sqft |
Source: | ||
| 11/20/2023 | Listing removed | $274,900$150/sqft |
Source: | ||
| 10/5/2023 | Price change | $274,900-1.8%$150/sqft |
Source: | ||
| 9/11/2023 | Listed for sale | $279,900+120.4%$153/sqft |
Source: | ||
Public tax history
| Year | Property taxes | Tax assessment |
|---|---|---|
| 2024 | $2,452 +6.5% | $246,280 +30.9% |
| 2023 | $2,302 +2.2% | $188,080 +20% |
| 2022 | $2,252 +0.3% | $156,680 |
Find assessor info on the county website
Neighborhood: 50669
Nearby schools
GreatSchools rating
- 8/10Reinbeck Elementary SchoolGrades: PK-6Distance: 0.3 mi
- 4/10Gladbrook-Reinbeck High SchoolGrades: 7-12Distance: 0.4 mi
Schools provided by the listing agent
- Elementary: Gladbrook-Reinbeck
- Middle: Gladbrook Jr.
- High: Gladbrook-Reinbeck
Source: Northeast Iowa Regional BOR. This data may not be complete. We recommend contacting the local school district to confirm school assignments for this home.
Get pre-qualified for a loan
At Zillow Home Loans, we can pre-qualify you in as little as 5 minutes with no impact to your credit score.An equal housing lender. NMLS #10287.
