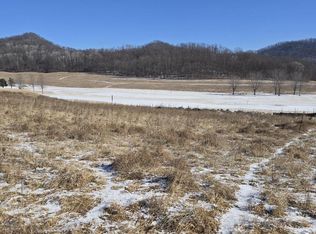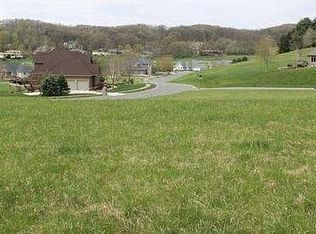Closed
$1,200,000
504 Pine Valley COURT, Onalaska, WI 54650
5beds
5,268sqft
Single Family Residence
Built in 2017
0.55 Acres Lot
$1,210,300 Zestimate®
$228/sqft
$5,489 Estimated rent
Home value
$1,210,300
$1.10M - $1.32M
$5,489/mo
Zestimate® history
Loading...
Owner options
Explore your selling options
What's special
This distinguished estate, designed with exceptional craftsmanship, boasts elegant architecture and premium materials. The stately stucco exterior complements the expansive interiors, radiating luxury and sophistication. A grand foyer welcomes you to a sweeping staircase and refined formal dining area. The open-concept kitchen, dining, and living spaces are anchored by a striking gas fireplace and illuminated by a vaulted ceiling with large windows. The chef's kitchen offers a generous island, custom cabinetry, and a sunlit adjoining sunroom. The primary suite includes a spacious walk-in closet, soaking tub, tiled shower, and dual sinks. The lower level, with full-sized windows, provides additional living space and extra bedrooms.
Zillow last checked: 8 hours ago
Listing updated: September 08, 2025 at 05:29am
Listed by:
Susan Timm,
Century 21 Affiliated
Bought with:
Tom Wilson
Source: WIREX MLS,MLS#: 1910367 Originating MLS: Metro MLS
Originating MLS: Metro MLS
Facts & features
Interior
Bedrooms & bathrooms
- Bedrooms: 5
- Bathrooms: 4
- Full bathrooms: 3
- 1/2 bathrooms: 1
Primary bedroom
- Level: Upper
- Area: 324
- Dimensions: 18 x 18
Bedroom 2
- Level: Upper
- Area: 196
- Dimensions: 14 x 14
Bedroom 3
- Level: Upper
- Area: 196
- Dimensions: 14 x 14
Bedroom 4
- Level: Lower
- Area: 182
- Dimensions: 14 x 13
Bedroom 5
- Level: Lower
- Area: 168
- Dimensions: 12 x 14
Bathroom
- Features: Shower on Lower, Tub Only, Ceramic Tile, Master Bedroom Bath: Tub/No Shower, Master Bedroom Bath: Walk-In Shower, Master Bedroom Bath, Shower Over Tub, Shower Stall
Dining room
- Level: Main
- Area: 196
- Dimensions: 14 x 14
Kitchen
- Level: Main
- Area: 224
- Dimensions: 14 x 16
Living room
- Level: Main
- Area: 180
- Dimensions: 10 x 18
Heating
- Natural Gas, Forced Air, Zoned
Cooling
- Central Air
Appliances
- Included: Dishwasher, Disposal, Dryer, Microwave, Other, Oven, Range, Refrigerator, Washer, Water Softener
Features
- High Speed Internet, Pantry, Cathedral/vaulted ceiling, Walk-In Closet(s), Kitchen Island
- Flooring: Wood
- Basement: Finished,Full,Full Size Windows,Concrete,Sump Pump
Interior area
- Total structure area: 5,268
- Total interior livable area: 5,268 sqft
- Finished area above ground: 3,890
- Finished area below ground: 1,378
Property
Parking
- Total spaces: 3.5
- Parking features: Garage Door Opener, Attached, 3 Car, 1 Space
- Attached garage spaces: 3.5
Features
- Levels: Two
- Stories: 2
- Patio & porch: Deck
- Exterior features: Sprinkler System
Lot
- Size: 0.55 Acres
Details
- Parcel number: 018005970000
- Zoning: RES
- Special conditions: Non-Arms Length
Construction
Type & style
- Home type: SingleFamily
- Architectural style: Contemporary
- Property subtype: Single Family Residence
Materials
- Stone, Brick/Stone, Stucco/Slate
Condition
- 6-10 Years
- New construction: No
- Year built: 2017
Utilities & green energy
- Sewer: Public Sewer
- Water: Public
Community & neighborhood
Location
- Region: Onalaska
- Municipality: Onalaska
Price history
| Date | Event | Price |
|---|---|---|
| 9/5/2025 | Sold | $1,200,000-6.2%$228/sqft |
Source: | ||
| 7/10/2025 | Pending sale | $1,279,000$243/sqft |
Source: | ||
| 4/16/2025 | Price change | $1,279,000-3.5%$243/sqft |
Source: | ||
| 3/19/2025 | Listed for sale | $1,325,000+10.4%$252/sqft |
Source: | ||
| 7/17/2024 | Listing removed | -- |
Source: | ||
Public tax history
| Year | Property taxes | Tax assessment |
|---|---|---|
| 2024 | $14,813 +0.2% | $875,300 |
| 2023 | $14,781 +4.2% | $875,300 |
| 2022 | $14,180 -2.7% | $875,300 +9.9% |
Find assessor info on the county website
Neighborhood: 54650
Nearby schools
GreatSchools rating
- 8/10Eagle Bluff Elementary SchoolGrades: PK-5Distance: 1.2 mi
- 4/10Onalaska Middle SchoolGrades: 6-8Distance: 2.6 mi
- 9/10Onalaska High SchoolGrades: 9-12Distance: 2.7 mi
Schools provided by the listing agent
- Middle: Onalaska
- High: Onalaska
- District: Onalaska
Source: WIREX MLS. This data may not be complete. We recommend contacting the local school district to confirm school assignments for this home.

Get pre-qualified for a loan
At Zillow Home Loans, we can pre-qualify you in as little as 5 minutes with no impact to your credit score.An equal housing lender. NMLS #10287.

