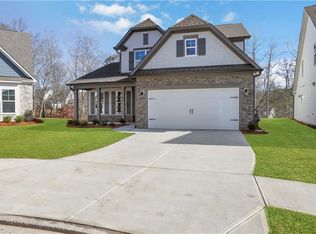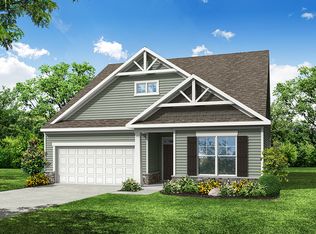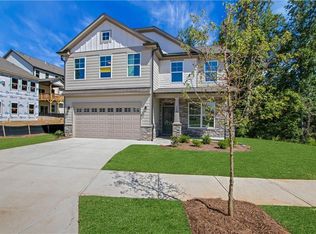Closed
$662,300
504 Pine Bough Rd, Ball Ground, GA 30107
5beds
3,326sqft
Single Family Residence, Residential
Built in 2025
6,098.4 Square Feet Lot
$664,700 Zestimate®
$199/sqft
$2,908 Estimated rent
Home value
$664,700
$625,000 - $711,000
$2,908/mo
Zestimate® history
Loading...
Owner options
Explore your selling options
What's special
*Ready In September 2025*Check out our 2 Virtual Tours*This exquisite one-of-a kind must see 5-bed 4-bath generous 3,326 sq ft craftsman gem featuring a finished basement offers a perfect blend of style, comfort & functionality. At the heart of this home lies a modern designer kitchen with elegant quartz countertops, stainless steel appliances and an island that seamlessly flows into the living room perfect for entertaining friends or enjoying meals. The thoughtfully designed open concept home allows an abundance of natural light, an inviting guest suite ensuring both convenience and comfort for visitors on the main level. A separate office space and outside deck offers a perfect outdoor retreat for dining or lounging while overlooking the private backyard woods and creek. Upstairs discover generous secondary bedrooms, loft space for gathering and a private sanctuary primary suite highlighted by a spa-inspired bathroom featuring a generous walk-in shower with a built-in bench for an ultimate relaxing, steam shower and comfort. This home boasts a finished basement with an ensuite and an open space great for a multi-generational living, passive income, living room, movie room, game room, activities room, dance studio, sports memorabilia or mancave…the possibilities are endless!
Zillow last checked: 8 hours ago
Listing updated: November 04, 2025 at 10:55pm
Listing Provided by:
Thomas Glen Slappey,
Peggy Slappey Properties Inc.
Bought with:
THOMAS F STOCKS, 184518
Harry Norman Realtors
Source: FMLS GA,MLS#: 7597108
Facts & features
Interior
Bedrooms & bathrooms
- Bedrooms: 5
- Bathrooms: 4
- Full bathrooms: 4
- Main level bathrooms: 1
- Main level bedrooms: 1
Primary bedroom
- Features: Oversized Master
- Level: Oversized Master
Bedroom
- Features: Oversized Master
Primary bathroom
- Features: Double Vanity, Separate His/Hers, Shower Only
Dining room
- Features: Open Concept
Kitchen
- Features: Breakfast Bar, Cabinets Stain, Eat-in Kitchen, Kitchen Island, Pantry, Solid Surface Counters, View to Family Room
Heating
- Forced Air, Natural Gas
Cooling
- Ceiling Fan(s), Central Air, Electric, Zoned
Appliances
- Included: Dishwasher, Disposal, Double Oven, Electric Oven, Electric Water Heater, ENERGY STAR Qualified Appliances, Gas Cooktop, Microwave, Range Hood
- Laundry: Laundry Room, Upper Level
Features
- Crown Molding, Double Vanity, Smart Home, Tray Ceiling(s), Walk-In Closet(s)
- Flooring: Carpet, Luxury Vinyl
- Windows: Double Pane Windows
- Basement: Finished,Finished Bath,Full,Walk-Out Access
- Number of fireplaces: 1
- Fireplace features: Family Room, Gas Log, Living Room
- Common walls with other units/homes: No Common Walls
Interior area
- Total structure area: 3,326
- Total interior livable area: 3,326 sqft
- Finished area above ground: 2,438
- Finished area below ground: 888
Property
Parking
- Total spaces: 4
- Parking features: Attached, Garage
- Attached garage spaces: 2
Accessibility
- Accessibility features: None
Features
- Levels: Three Or More
- Patio & porch: Covered, Deck, Front Porch, Patio, Rear Porch
- Exterior features: Private Yard, Rain Gutters
- Pool features: None
- Spa features: None
- Fencing: None
- Has view: Yes
- View description: Creek/Stream, Trees/Woods, Water
- Has water view: Yes
- Water view: Creek/Stream,Water
- Waterfront features: None
- Body of water: None
Lot
- Size: 6,098 sqft
- Dimensions: 51x120x51x120
- Features: Back Yard, Cul-De-Sac, Front Yard, Private, Wooded
Details
- Additional structures: None
- Parcel number: 94N08 054
- Other equipment: None
- Horse amenities: None
Construction
Type & style
- Home type: SingleFamily
- Architectural style: Craftsman
- Property subtype: Single Family Residence, Residential
Materials
- HardiPlank Type, Stone
- Foundation: Concrete Perimeter, Slab
- Roof: Composition,Shingle
Condition
- New Construction
- New construction: Yes
- Year built: 2025
Details
- Warranty included: Yes
Utilities & green energy
- Electric: 110 Volts
- Sewer: Public Sewer
- Water: Public
- Utilities for property: Cable Available, Electricity Available, Natural Gas Available, Phone Available, Sewer Available, Underground Utilities, Water Available
Green energy
- Energy efficient items: None
- Energy generation: None
Community & neighborhood
Security
- Security features: Carbon Monoxide Detector(s), Smoke Detector(s)
Community
- Community features: Homeowners Assoc, Near Schools, Near Shopping, Near Trails/Greenway, Park, Sidewalks, Street Lights
Location
- Region: Ball Ground
- Subdivision: Marble Tree
HOA & financial
HOA
- Has HOA: Yes
- HOA fee: $1,000 annually
- Services included: Maintenance Grounds, Reserve Fund
Other
Other facts
- Listing terms: Cash,Conventional,USDA Loan,VA Loan
- Road surface type: Asphalt, Paved
Price history
| Date | Event | Price |
|---|---|---|
| 10/31/2025 | Sold | $662,300+0.4%$199/sqft |
Source: | ||
| 10/6/2025 | Pending sale | $659,900$198/sqft |
Source: | ||
| 9/8/2025 | Price change | $659,900-2.2%$198/sqft |
Source: | ||
| 6/12/2025 | Listed for sale | $674,900$203/sqft |
Source: | ||
Public tax history
| Year | Property taxes | Tax assessment |
|---|---|---|
| 2024 | $960 | $32,000 |
Find assessor info on the county website
Neighborhood: 30107
Nearby schools
GreatSchools rating
- 6/10Ball Ground Elementary SchoolGrades: PK-5Distance: 0.8 mi
- 7/10Creekland Middle SchoolGrades: 6-8Distance: 7 mi
- 9/10Creekview High SchoolGrades: 9-12Distance: 6.9 mi
Schools provided by the listing agent
- Elementary: Ball Ground
- Middle: Creekland - Cherokee
- High: Creekview
Source: FMLS GA. This data may not be complete. We recommend contacting the local school district to confirm school assignments for this home.
Get a cash offer in 3 minutes
Find out how much your home could sell for in as little as 3 minutes with a no-obligation cash offer.
Estimated market value
$664,700
Get a cash offer in 3 minutes
Find out how much your home could sell for in as little as 3 minutes with a no-obligation cash offer.
Estimated market value
$664,700


