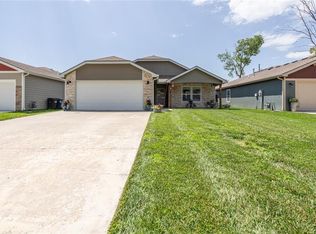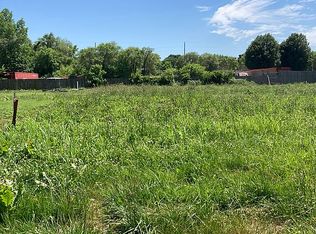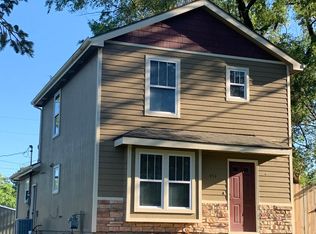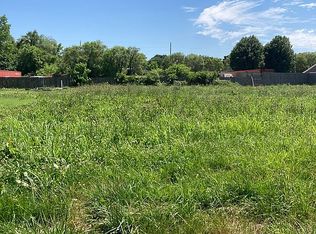Sold
Price Unknown
504 Perry St, Lawrence, KS 66044
3beds
1,374sqft
Single Family Residence
Built in 2019
6,336 Square Feet Lot
$321,300 Zestimate®
$--/sqft
$2,139 Estimated rent
Home value
$321,300
$289,000 - $360,000
$2,139/mo
Zestimate® history
Loading...
Owner options
Explore your selling options
What's special
Introducing a spacious one-level home situated on a large fenced corner lot in North Lawrence. Built in 2019 by Bowden Construction, this one-owner home was designed with exceptional attention to detail. The open floor plan offers a seamless flow, featuring a well-appointed kitchen with quartz countertops, an eat-at island, and ample workspace. The large primary suite includes an ensuite bath and a walk-in closet, thoughtfully positioned away from the remaining two bedrooms to provide additional privacy. A newly enclosed screened porch offers a perfect space for relaxation or entertaining. This home combines modern design with functional living, making it a must-see property. Close to downtown Lawrence and easy access to I-70.
Zillow last checked: 8 hours ago
Listing updated: April 06, 2025 at 06:50am
Listing Provided by:
Crystal Swearingen 785-550-3424,
Crystal Clear Realty
Bought with:
Renee Barrett, 00247403
Platinum Realty LLC
Source: Heartland MLS as distributed by MLS GRID,MLS#: 2530928
Facts & features
Interior
Bedrooms & bathrooms
- Bedrooms: 3
- Bathrooms: 2
- Full bathrooms: 2
Primary bedroom
- Features: Carpet, Ceiling Fan(s), Walk-In Closet(s)
- Level: First
- Dimensions: 15 x 12
Bedroom 2
- Level: First
- Dimensions: 11 x 11
Bedroom 3
- Level: First
- Dimensions: 11 x 11
Den
- Level: First
- Dimensions: 13 x 12
Dining room
- Level: First
- Dimensions: 13 x 12
Kitchen
- Features: Kitchen Island, Luxury Vinyl
- Level: First
- Dimensions: 10 x 12
Laundry
- Level: First
- Dimensions: 9 x 4
Living room
- Features: All Carpet
- Level: First
- Dimensions: 14 x 18
Heating
- Forced Air
Cooling
- Electric
Appliances
- Included: Dishwasher, Disposal
Features
- Ceiling Fan(s), Kitchen Island, Walk-In Closet(s)
- Flooring: Carpet, Tile
- Basement: Slab
- Has fireplace: No
Interior area
- Total structure area: 1,374
- Total interior livable area: 1,374 sqft
- Finished area above ground: 1,374
- Finished area below ground: 0
Property
Parking
- Total spaces: 2
- Parking features: Attached
- Attached garage spaces: 2
Features
- Patio & porch: Screened
- Fencing: Wood
Lot
- Size: 6,336 sqft
Details
- Parcel number: 0230793001020004.050
Construction
Type & style
- Home type: SingleFamily
- Property subtype: Single Family Residence
Materials
- Stone Veneer, Wood Siding
- Roof: Composition
Condition
- Year built: 2019
Utilities & green energy
- Sewer: Public Sewer
- Water: Public
Community & neighborhood
Location
- Region: Lawrence
- Subdivision: Other
HOA & financial
HOA
- Has HOA: No
Other
Other facts
- Listing terms: Cash,FHA,VA Loan
- Ownership: Private
Price history
| Date | Event | Price |
|---|---|---|
| 3/28/2025 | Sold | -- |
Source: | ||
| 2/23/2025 | Pending sale | $315,000$229/sqft |
Source: | ||
| 2/23/2025 | Contingent | $315,000$229/sqft |
Source: | ||
| 2/12/2025 | Listed for sale | $315,000$229/sqft |
Source: | ||
Public tax history
| Year | Property taxes | Tax assessment |
|---|---|---|
| 2024 | $3,988 +2.2% | $32,238 +6.4% |
| 2023 | $3,901 | $30,312 +10% |
| 2022 | -- | $27,556 +17% |
Find assessor info on the county website
Neighborhood: 66044
Nearby schools
GreatSchools rating
- 2/10Woodlawn Elementary SchoolGrades: K-5Distance: 0.2 mi
- 5/10Lawrence Liberty Memorial Central Mid SchoolGrades: 6-8Distance: 1.6 mi
- 7/10Lawrence Free State High SchoolGrades: 9-12Distance: 4 mi



