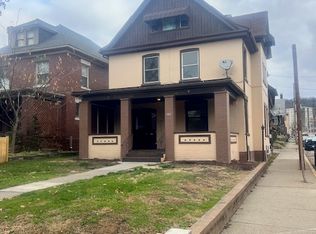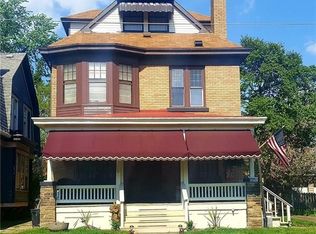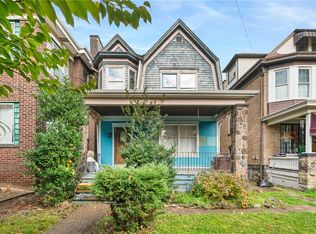Sold for $231,000
$231,000
504 Park Rd, Ambridge, PA 15003
3beds
2,378sqft
Single Family Residence
Built in 1905
6,098.4 Square Feet Lot
$235,000 Zestimate®
$97/sqft
$1,242 Estimated rent
Home value
$235,000
$202,000 - $273,000
$1,242/mo
Zestimate® history
Loading...
Owner options
Explore your selling options
What's special
Timeless elegance in this stunning all brick home that blends vintage charm w/ classic craftsmanship. A spacious covered front porch welcomes you inside to the large foyer, where you will immediately notice the original woodwork & exquisite details preserved throughout. Gleaming hardwood floors flow through the home, complemented by 3 vintage fireplaces, stained glass windows, and original built-ins that add warmth and character at every turn. Upstairs the primary bedroom boasts coffered ceilings, a fireplace, & adjoining dressing area, offering a retreat-like feel. Two additional rooms on the 3rd floor that would be perfect for additional bedrooms, playroom or office. Roof 2017 & H20 2024. Outside enjoy a flat private backyard, ideal for gatherings or gardening along w/ a detached 2 car garage that can be used as storage or tinkering. The home combines historic charm w/ enduring beauty w/ close proximity to Rte 65, the airport, shops and eateries.
Zillow last checked: 8 hours ago
Listing updated: September 25, 2025 at 08:56am
Listed by:
Gina Cuccaro 412-262-4630,
BERKSHIRE HATHAWAY THE PREFERRED REALTY
Bought with:
Alison Edfors, RS372272
HOWARD HANNA REAL ESTATE SERVICES
Source: WPMLS,MLS#: 1716981 Originating MLS: West Penn Multi-List
Originating MLS: West Penn Multi-List
Facts & features
Interior
Bedrooms & bathrooms
- Bedrooms: 3
- Bathrooms: 1
- Full bathrooms: 1
Primary bedroom
- Level: Upper
- Dimensions: 23x11
Bedroom 2
- Level: Upper
- Dimensions: 12x11
Bedroom 3
- Level: Upper
- Dimensions: 14x11
Bonus room
- Level: Upper
- Dimensions: 14x14
Dining room
- Level: Main
- Dimensions: 17x14
Entry foyer
- Level: Main
- Dimensions: 11x9
Kitchen
- Level: Main
- Dimensions: 10x9
Living room
- Level: Main
- Dimensions: 17x13
Heating
- Gas, Hot Water
Cooling
- Wall/Window Unit(s)
Appliances
- Included: Some Gas Appliances, Dryer, Dishwasher, Microwave, Refrigerator, Stove, Washer
Features
- Flooring: Hardwood, Vinyl
- Basement: Unfinished
- Number of fireplaces: 3
- Fireplace features: Decorative
Interior area
- Total structure area: 2,378
- Total interior livable area: 2,378 sqft
Property
Parking
- Parking features: On Street
- Has uncovered spaces: Yes
Features
- Levels: Three Or More
- Stories: 3
- Pool features: None
Lot
- Size: 6,098 sqft
- Dimensions: 0.14
Details
- Parcel number: 100020314000
Construction
Type & style
- Home type: SingleFamily
- Architectural style: Colonial,Three Story
- Property subtype: Single Family Residence
Materials
- Brick
- Roof: Composition
Condition
- Resale
- Year built: 1905
Details
- Warranty included: Yes
Utilities & green energy
- Sewer: Public Sewer
- Water: Public
Community & neighborhood
Location
- Region: Ambridge
Price history
| Date | Event | Price |
|---|---|---|
| 9/25/2025 | Sold | $231,000+21.6%$97/sqft |
Source: | ||
| 9/25/2025 | Pending sale | $189,900$80/sqft |
Source: | ||
| 8/25/2025 | Contingent | $189,900$80/sqft |
Source: | ||
| 8/19/2025 | Listed for sale | $189,900+192.2%$80/sqft |
Source: | ||
| 6/2/2006 | Sold | $65,000$27/sqft |
Source: Public Record Report a problem | ||
Public tax history
| Year | Property taxes | Tax assessment |
|---|---|---|
| 2023 | $3,520 | $24,450 |
| 2022 | $3,520 | $24,450 |
| 2021 | $3,520 +1.4% | $24,450 |
Find assessor info on the county website
Neighborhood: 15003
Nearby schools
GreatSchools rating
- 4/10Highland El SchoolGrades: PK-5Distance: 0.9 mi
- 3/10Ambridge Area Junior High SchoolGrades: 6-8Distance: 7.7 mi
- 3/10Ambridge Area High SchoolGrades: 9-12Distance: 0.6 mi
Schools provided by the listing agent
- District: Ambridge
Source: WPMLS. This data may not be complete. We recommend contacting the local school district to confirm school assignments for this home.

Get pre-qualified for a loan
At Zillow Home Loans, we can pre-qualify you in as little as 5 minutes with no impact to your credit score.An equal housing lender. NMLS #10287.


