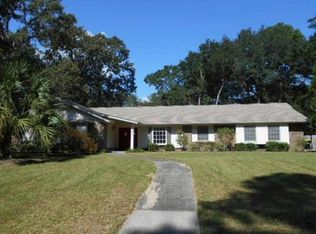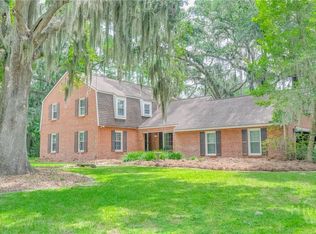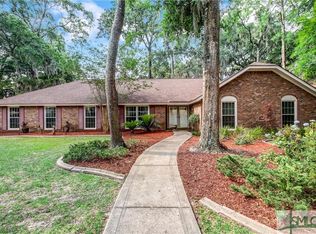Sold for $460,000 on 07/12/24
$460,000
504 Old Mill Road, Savannah, GA 31419
4beds
2,757sqft
Single Family Residence
Built in 1973
0.58 Acres Lot
$462,500 Zestimate®
$167/sqft
$2,919 Estimated rent
Home value
$462,500
$426,000 - $504,000
$2,919/mo
Zestimate® history
Loading...
Owner options
Explore your selling options
What's special
Welcome to your new home! With its elegant Spanish flair, Tabby facade, spacious interior, and outdoor living space, this sprawling rancher is a unique masterpiece of luxury living. Boasting 4 large bedrooms, each with ample closet space, 2.5 updated baths, plus a .58 acre, corner lot. Portico with arched, iron gates welcome your guests as they enter the double doors. Spacious LR & DR. A highlight of the home is the grasscloth-walled den, a cozy retreat where you immediately unwind. A center brick fireplace adds warmth and character, while the cathedral ceiling adorned with wood beams creates an atmosphere of rustic elegance. Fully equipped kitchen with breakfast area, desk & view of the private bkyd. The 12x24 covered porch is a shaded retreat ideal for alfresco dining. Dbl side-entry garage. Excellent for hosting unforgettable gatherings, this home offers the perfect blend of style, comfort & convenience. Short bike ride to Tribble Nature Park and lake.
Zillow last checked: 8 hours ago
Listing updated: November 10, 2025 at 12:28pm
Listed by:
Leighel S. Snyder 912-655-4663,
Re/Max Savannah
Bought with:
Jordan D. Dunson, 433992
McIntosh Realty Team LLC
Source: Hive MLS,MLS#: 313483
Facts & features
Interior
Bedrooms & bathrooms
- Bedrooms: 4
- Bathrooms: 3
- Full bathrooms: 2
- 1/2 bathrooms: 1
Primary bedroom
- Features: Walk-In Closet(s)
- Level: Main
- Dimensions: 11.11 x 16.10
Bedroom 2
- Level: Main
- Dimensions: 13.9 x 13.2
Bedroom 3
- Level: Main
- Dimensions: 11.9 x 13.2
Bedroom 4
- Level: Main
- Dimensions: 11.5 x 12.6
Dining room
- Level: Main
- Dimensions: 11.8 x 14.1
Family room
- Features: Fireplace
- Level: Main
- Dimensions: 19.10 x 23.2
Living room
- Level: Main
- Dimensions: 14.8 x 16.9
Heating
- Central, Electric
Cooling
- Central Air, Electric
Appliances
- Included: Some Electric Appliances, Cooktop, Double Oven, Dishwasher, Electric Water Heater, Plumbed For Ice Maker, Refrigerator
- Laundry: Laundry Room, Washer Hookup, Dryer Hookup
Features
- Built-in Features, Breakfast Area, Ceiling Fan(s), Cathedral Ceiling(s), Double Vanity, Entrance Foyer, High Ceilings, Main Level Primary, Pantry, Pull Down Attic Stairs, Separate Shower, Fireplace
- Basement: None
- Attic: Pull Down Stairs
- Number of fireplaces: 1
- Fireplace features: Family Room, Masonry
- Common walls with other units/homes: No Common Walls
Interior area
- Total interior livable area: 2,757 sqft
Property
Parking
- Total spaces: 2
- Parking features: Attached, Garage, Garage Door Opener, Rear/Side/Off Street
- Garage spaces: 2
Accessibility
- Accessibility features: Low Threshold Shower, Accessible Hallway(s)
Features
- Patio & porch: Covered, Patio
- Fencing: Privacy,Yard Fenced
Lot
- Size: 0.58 Acres
- Features: Corner Lot, Level
Details
- Parcel number: 2068903002
- Zoning: R1
- Zoning description: Single Family
- Special conditions: Standard
Construction
Type & style
- Home type: SingleFamily
- Architectural style: Ranch,Spanish
- Property subtype: Single Family Residence
Materials
- Stucco
- Foundation: Slab
Condition
- New construction: No
- Year built: 1973
Utilities & green energy
- Sewer: Public Sewer
- Water: Public
- Utilities for property: Cable Available
Community & neighborhood
Community
- Community features: Lake, Playground, Park, Street Lights, Walk to School, Curbs, Gutter(s)
Location
- Region: Savannah
- Subdivision: Windsor Forest
HOA & financial
HOA
- Has HOA: No
Other
Other facts
- Listing agreement: Exclusive Agency
- Listing terms: Cash,Conventional
- Road surface type: Paved
Price history
| Date | Event | Price |
|---|---|---|
| 7/12/2024 | Sold | $460,000+2.2%$167/sqft |
Source: | ||
| 6/14/2024 | Listed for sale | $449,900$163/sqft |
Source: | ||
Public tax history
| Year | Property taxes | Tax assessment |
|---|---|---|
| 2024 | $2,051 +39.2% | $121,720 +7.4% |
| 2023 | $1,473 -21.8% | $113,360 +8.7% |
| 2022 | $1,884 +3.2% | $104,240 +12% |
Find assessor info on the county website
Neighborhood: Windsor Forest
Nearby schools
GreatSchools rating
- 4/10Windsor Forest Elementary SchoolGrades: PK-5Distance: 0.8 mi
- 3/10Southwest Middle SchoolGrades: 6-8Distance: 7.3 mi
- 3/10Windsor Forest High SchoolGrades: PK,9-12Distance: 1 mi
Schools provided by the listing agent
- Elementary: Windsor Forest
- Middle: Southwest
- High: Windsor Forest
Source: Hive MLS. This data may not be complete. We recommend contacting the local school district to confirm school assignments for this home.

Get pre-qualified for a loan
At Zillow Home Loans, we can pre-qualify you in as little as 5 minutes with no impact to your credit score.An equal housing lender. NMLS #10287.
Sell for more on Zillow
Get a free Zillow Showcase℠ listing and you could sell for .
$462,500
2% more+ $9,250
With Zillow Showcase(estimated)
$471,750

