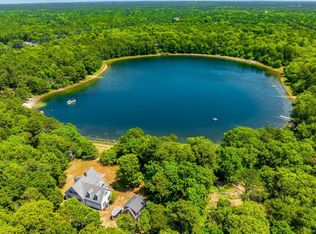Sold for $900,000
$900,000
504 Old Chatham Rd, South Dennis, MA 02660
3beds
2,860sqft
Single Family Residence
Built in 1998
0.96 Acres Lot
$-- Zestimate®
$315/sqft
$-- Estimated rent
Home value
Not available
Estimated sales range
Not available
Not available
Zestimate® history
Loading...
Owner options
Explore your selling options
What's special
OPEN HOUSE 7/20 CANCELLED. Private beach on White Pond! Private 3-bed, 2-bath home offers tranquil pond-front living w/exceptional amenities. Enjoy quiet mornings on your private beach or work on your short game on your backyard putting green. Inside, you'll find a bright & spacious layout. Large, open kitchen is perfect for entertaining w/dining area that includes a fireplace for added ambiance. While gathering in the sunroom, or on the elevated deck, you'll enjoy beautiful pond views. 1st floor laundry for convenience. 1st level has durable laminate floors throughout. 2nd level offers a separate primary bed w/2 walk-in closets, full bath & 2 more large beds. Partially fin basement includes a cedar closet & covered patio overlooking the pond. 2-car attached garage has room for your cars & tons of storage space. A stand-alone, one-car garage features an unfinished space above with a private entrance.
Zillow last checked: 8 hours ago
Listing updated: August 18, 2025 at 11:19am
Listed by:
Gervais Group 508-737-6732,
Keller Williams Realty 508-534-7200
Bought with:
Jem Zinel
Today Real Estate, Inc.
Source: MLS PIN,MLS#: 73402478
Facts & features
Interior
Bedrooms & bathrooms
- Bedrooms: 3
- Bathrooms: 2
- Full bathrooms: 2
Primary bedroom
- Features: Ceiling Fan(s), Walk-In Closet(s), Closet, Flooring - Wood
- Level: Second
- Area: 196
- Dimensions: 14 x 14
Bedroom 2
- Features: Closet, Flooring - Laminate
- Level: Second
- Area: 224
- Dimensions: 14 x 16
Bedroom 3
- Features: Closet
- Level: Second
- Area: 160
- Dimensions: 10 x 16
Dining room
- Features: Wood / Coal / Pellet Stove, Flooring - Hardwood, Flooring - Laminate, Balcony / Deck, Recessed Lighting, Slider
- Level: First
- Area: 156
- Dimensions: 12 x 13
Kitchen
- Features: Ceiling Fan(s), Flooring - Laminate, Flooring - Wood, Pantry, Kitchen Island, Breakfast Bar / Nook, Recessed Lighting
- Level: First
- Area: 294
- Dimensions: 21 x 14
Living room
- Features: Closet, Flooring - Hardwood, Flooring - Laminate
- Level: First
- Area: 210
- Dimensions: 15 x 14
Heating
- Baseboard, Oil
Cooling
- None
Appliances
- Included: Water Heater, Range, Dishwasher, Microwave, Refrigerator
- Laundry: Electric Dryer Hookup, Washer Hookup
Features
- Cathedral Ceiling(s), Recessed Lighting, Slider, Sun Room, Play Room, Sitting Room, Wired for Sound
- Flooring: Tile, Laminate, Hardwood, Flooring - Hardwood
- Basement: Full,Finished,Walk-Out Access,Interior Entry
- Number of fireplaces: 1
Interior area
- Total structure area: 2,860
- Total interior livable area: 2,860 sqft
- Finished area above ground: 2,054
- Finished area below ground: 806
Property
Parking
- Total spaces: 11
- Parking features: Attached, Detached, Garage Door Opener, Garage Faces Side, Off Street, Stone/Gravel, Paved
- Attached garage spaces: 3
- Uncovered spaces: 8
Features
- Patio & porch: Deck, Patio
- Exterior features: Deck, Patio, Rain Gutters, Garden
- Has view: Yes
- View description: Scenic View(s), Water, Pond
- Has water view: Yes
- Water view: Pond,Water
- Waterfront features: Waterfront, Pond, Lake/Pond, Direct Access, 0 to 1/10 Mile To Beach, Beach Ownership(Private)
Lot
- Size: 0.96 Acres
- Features: Wooded, Cleared, Gentle Sloping, Level
Details
- Parcel number: 2276891
- Zoning: R40
Construction
Type & style
- Home type: SingleFamily
- Architectural style: Cape
- Property subtype: Single Family Residence
Materials
- Frame
- Foundation: Concrete Perimeter
- Roof: Shingle
Condition
- Year built: 1998
Utilities & green energy
- Electric: 200+ Amp Service
- Sewer: Private Sewer
- Water: Public
- Utilities for property: for Electric Range, for Electric Dryer, Washer Hookup
Community & neighborhood
Community
- Community features: Shopping, Tennis Court(s), Stable(s), Golf, Bike Path, Conservation Area, Highway Access, House of Worship
Location
- Region: South Dennis
Other
Other facts
- Road surface type: Paved
Price history
| Date | Event | Price |
|---|---|---|
| 8/18/2025 | Sold | $900,000-5.3%$315/sqft |
Source: MLS PIN #73402478 Report a problem | ||
| 7/10/2025 | Listed for sale | $950,000$332/sqft |
Source: MLS PIN #73402478 Report a problem | ||
Public tax history
Tax history is unavailable.
Neighborhood: South Dennis
Nearby schools
GreatSchools rating
- 6/10Ezra H Baker Innovation SchoolGrades: PK-3Distance: 2.5 mi
- 4/10Dennis-Yarmouth Regional High SchoolGrades: 8-12Distance: 3.5 mi
- 4/10Dennis-Yarmouth Intermediate SchoolGrades: 4-6Distance: 3.6 mi
Get pre-qualified for a loan
At Zillow Home Loans, we can pre-qualify you in as little as 5 minutes with no impact to your credit score.An equal housing lender. NMLS #10287.
