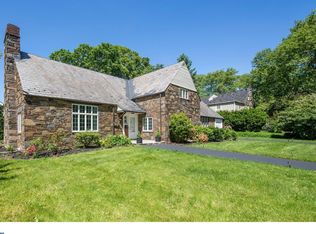Welcome to 504 Oak Road, a meticulously cared for and tastefully updated 4 bedroom 2 ~ bath stone Colonial. This exceptional home is ideally located just one block from Narberth and a quick walk to the Blue Ribbon award winning Merion Elementary School. With its classic design and gracious proportions this home provides a fantastic floor plan for entertaining and comfortable care free living. Interior features include deep silled wood replacement windows with custom blinds, handsome millwork, rich hardwood floors, functional built-in shelves, and a fabulous first floor family room addition. The inviting open front porch, private rear deck, fenced in yard, with flowering shrubs, perennial plantings and mature trees, and an oversized one car garage highlight the exterior. Location, Location, Location best describes the quick commute via car, train or bus to Center City Philadelphia and the walkability to quaint Narberth offering year-round community events, the Narberth Movie Theater and popular Narberth Park. From the inviting open porch enter through the front door into the Living Room with a wood mantled gas fireplace. The entry into the Dining Room is flanked by built in shelves with dining room features including wall sconces, chair rail, crown molding, a built-in corner cabinet, coat closet, and another very spacious closet. The modern Kitchen features abundant cabinetry, a Bosch dishwasher, gas range, built-in microwave, and double sink. Back stairs from the kitchen leads to a cozy bedroom and half bath. Through the kitchen enter in to a bright and fabulous Family Room including an eating area just off the kitchen. The south west exposure of the family room is ideal and very pleasant! Exit the family room onto the rear deck overlooking the level, fenced in backyard. The Second floor features the Master Suite with two closets, a ceiling fan and a tastefully redone Master Bathroom with pedestal sink, tub and mirrored cabinet. The 2nd bedroom has 2 sets of built in shelves and a double door closet. The 3rd bedroom also with built in shelves and cabinets can be accessed from the 2nd floor hallway or from the back stairs. An updated hall bathroom with pedestal sink and a spacious stall shower, and the 4th bedroom with its own half bath finish off the second floor. There are pull down Bessler stairs to a large floored and insulated attic. The basement has a laundry/utility area, and Bilco doors leading to the backyard.
This property is off market, which means it's not currently listed for sale or rent on Zillow. This may be different from what's available on other websites or public sources.

