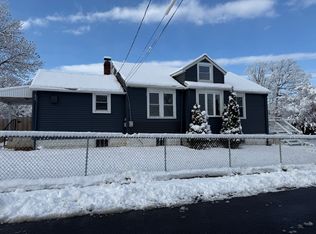Open House & Sunday 11/13/22 from 1pm to 3pm. You will enter into the large eat in kitchen with luxury vinyl flooring, white cabinets, new stainless steel appliances and Corian countertops. Next enter into the 18x18 dining room with bow window and re-finished hardwood floors. Front of the house living room with stone wood burning fireplace, hardwood floors and 2 picture windows with some views of the Neshaminy creek. First floor master bedroom, newly carpeted also full bathroom on this floor. On the 2nd floor you will find 3 bedrooms and a newer full bathroom. Bedroom 4 is a unique sized room 12x10 in the center with two 10x7 on both sides with large closets. 2nd floor all new carpets. Full size basement with laundry and utilities. Outside of the kitchen you will find a 12x20 covered patio with stone paver walkway leading to the 20x40 inground pool. The pool features new vinyl liner with a 10 year warranty, new concrete patio and walkway around the pool and new filter and pump. Pool is 8 feet to 4 feet depth. Entire lot freshly landscaped. New asphalt driveway, park up to 8 cars. Make an appointment to see this home! 2022-12-02
This property is off market, which means it's not currently listed for sale or rent on Zillow. This may be different from what's available on other websites or public sources.
