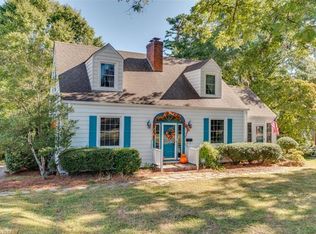Closed
$415,000
504 N Washington St, Rutherfordton, NC 28139
5beds
3,102sqft
Single Family Residence
Built in 1931
0.92 Acres Lot
$417,300 Zestimate®
$134/sqft
$2,380 Estimated rent
Home value
$417,300
$330,000 - $526,000
$2,380/mo
Zestimate® history
Loading...
Owner options
Explore your selling options
What's special
Classic Charm Meets Modern Convenience in Historic Downtown Rutherfordton!
Step into timeless elegance with this beautifully maintained one-level ranch home nestled in the heart of Historic Downtown Rutherfordton. Enjoy the charm of 1930s craftsmanship, including custom trim, arched doorways, and stunning original hardwood floors—all in excellent condition.
This spacious home offers large rooms filled with natural light, including a bright kitchen featuring quartz countertops and easy access to both the sunroom and back deck—perfect for morning coffee or evening relaxation with views of the serene backyard.
The finished basement, with its own private entrance, includes a bedroom, full bathroom, flex room, and laundry—making it ideal for guests, in-laws, or even rental potential.
All of this within walking distance to Rutherfordton’s charming restaurants, boutiques, and sidewalks that invite you to explore the community. NC Real Estate Broker is Owner/Seller.
Zillow last checked: 8 hours ago
Listing updated: September 25, 2025 at 06:48am
Listing Provided by:
Angie Bridges angie.homerealty@gmail.com,
HOME Group LLC
Bought with:
Jody Key
Purple Martin Realty, Inc.
Source: Canopy MLS as distributed by MLS GRID,MLS#: 4271309
Facts & features
Interior
Bedrooms & bathrooms
- Bedrooms: 5
- Bathrooms: 3
- Full bathrooms: 3
- Main level bedrooms: 3
Primary bedroom
- Features: Attic Stairs Pulldown, Ceiling Fan(s), Storage
- Level: Main
Bedroom s
- Level: Main
Bedroom s
- Level: Main
Bedroom s
- Level: Basement
Bathroom full
- Level: Basement
Flex space
- Features: Ceiling Fan(s)
- Level: 2nd Living Quarters
Laundry
- Level: Basement
Heating
- Forced Air, Natural Gas
Cooling
- Central Air
Appliances
- Included: Convection Oven, Dishwasher, Disposal, Electric Range, Electric Water Heater, Refrigerator
- Laundry: In Basement, Inside, Laundry Room
Features
- Flooring: Carpet, Tile, Wood
- Doors: Insulated Door(s)
- Basement: Apartment,Basement Garage Door,Exterior Entry,Interior Entry,Storage Space,Walk-Out Access,Walk-Up Access
- Attic: Pull Down Stairs
- Fireplace features: Den, Family Room
Interior area
- Total structure area: 2,381
- Total interior livable area: 3,102 sqft
- Finished area above ground: 2,381
- Finished area below ground: 721
Property
Parking
- Total spaces: 2
- Parking features: Basement, Circular Driveway, Driveway
- Garage spaces: 2
- Has uncovered spaces: Yes
- Details: Circle Drive in the front and long drive to the side going to the basement garage. Room for multiple cars and oversized vehicles.
Features
- Levels: One
- Stories: 1
- Patio & porch: Deck, Front Porch
Lot
- Size: 0.92 Acres
- Features: Cleared, Sloped, Wooded
Details
- Parcel number: 1637379
- Zoning: R-1
- Special conditions: Standard
Construction
Type & style
- Home type: SingleFamily
- Architectural style: Ranch
- Property subtype: Single Family Residence
Materials
- Brick Full, Wood
- Foundation: Crawl Space
- Roof: Shingle
Condition
- New construction: No
- Year built: 1931
Utilities & green energy
- Sewer: Public Sewer
- Water: City
- Utilities for property: Electricity Connected
Community & neighborhood
Security
- Security features: Carbon Monoxide Detector(s), Smoke Detector(s)
Location
- Region: Rutherfordton
- Subdivision: NONE
Other
Other facts
- Listing terms: Cash,Conventional,FHA
- Road surface type: Concrete
Price history
| Date | Event | Price |
|---|---|---|
| 9/24/2025 | Sold | $415,000-6.1%$134/sqft |
Source: | ||
| 7/22/2025 | Pending sale | $442,000$142/sqft |
Source: | ||
| 7/8/2025 | Price change | $442,000-0.2%$142/sqft |
Source: | ||
| 6/15/2025 | Listed for sale | $443,000$143/sqft |
Source: | ||
| 5/20/2025 | Listing removed | $443,000$143/sqft |
Source: | ||
Public tax history
| Year | Property taxes | Tax assessment |
|---|---|---|
| 2024 | $2,931 +0.2% | $315,800 |
| 2023 | $2,926 +21% | $315,800 +55.6% |
| 2022 | $2,418 +4.4% | $203,000 |
Find assessor info on the county website
Neighborhood: 28139
Nearby schools
GreatSchools rating
- 4/10Rutherfordton Elementary SchoolGrades: PK-5Distance: 3 mi
- 4/10R-S Middle SchoolGrades: 6-8Distance: 1.2 mi
- 4/10R-S Central High SchoolGrades: 9-12Distance: 1.8 mi

Get pre-qualified for a loan
At Zillow Home Loans, we can pre-qualify you in as little as 5 minutes with no impact to your credit score.An equal housing lender. NMLS #10287.
