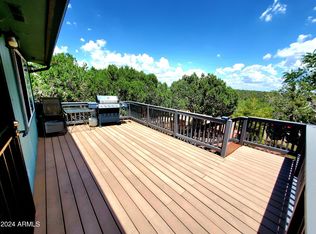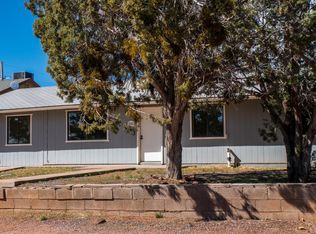Closed
$480,000
504 N Vista Rd, Payson, AZ 85541
3beds
1,824sqft
Single Family Residence
Built in 1994
10,454.4 Square Feet Lot
$482,400 Zestimate®
$263/sqft
$2,545 Estimated rent
Home value
$482,400
$425,000 - $550,000
$2,545/mo
Zestimate® history
Loading...
Owner options
Explore your selling options
What's special
Honey Stop The Car, This Is It! Lots of parking and bedrooms and bathrooms. New AC! *Actual SqFt is1312. We are advertising the additional AZ room heated and cooled by split system plus guesthouse studio heated/cooled plus work shop heated/cooled with covered patio work space. 37' x 15' RV parking with hook up. 11.5 wide double gate. Other RV gate is 12 wide double gate. 7' wood fence around the whole backyard. Oversized extended garage with cabinets.
Zillow last checked: 8 hours ago
Listing updated: June 24, 2025 at 12:03pm
Listed by:
Corey R Poore,
RE/MAX Alliance Group
Source: CAAR,MLS#: 92114
Facts & features
Interior
Bedrooms & bathrooms
- Bedrooms: 3
- Bathrooms: 3
- Full bathrooms: 3
Heating
- Electric, Heat Pump
Cooling
- Central Air, Heat Pump, Split System
Appliances
- Included: Dryer, Washer
- Laundry: In Hall
Features
- Breakfast Bar, Living-Dining Combo, Pantry, In-Law Floorplan
- Flooring: Laminate, Concrete, Vinyl
- Windows: Skylight(s)
- Has basement: No
- Has fireplace: Yes
- Fireplace features: Living Room, Gas
Interior area
- Total structure area: 1,824
- Total interior livable area: 1,824 sqft
Property
Parking
- Total spaces: 4.5
- Parking features: Garage & Carport, Oversized, Tandem, RV Gated
- Garage spaces: 2.5
- Carport spaces: 2
- Covered spaces: 4.5
Features
- Levels: One
- Stories: 1
- Patio & porch: Enclosed, Porch, Covered, Patio, Covered Patio, Screened Porch/Deck
- Exterior features: Storage, RV Hookup, Fire Pit
- Fencing: Wood
- Has view: Yes
- View description: Trees/Woods, Mountain(s)
Lot
- Size: 10,454 sqft
- Features: Landscaped
Details
- Additional structures: Workshop, Guest House, Guest Quarters, Storage/Utility Shed
- Parcel number: 30238013
- Zoning: Residential
Construction
Type & style
- Home type: SingleFamily
- Architectural style: Single Level,Ranch
- Property subtype: Single Family Residence
Materials
- Wood Frame, Wood Siding
- Roof: Asphalt
Condition
- Year built: 1994
Utilities & green energy
- Water: In Payson City Limits
Community & neighborhood
Security
- Security features: Smoke Detector(s)
Location
- Region: Payson
- Subdivision: Country Club Vista 1 & 2
Other
Other facts
- Listing terms: Cash,Conventional,FHA,VA Loan
- Road surface type: Asphalt
Price history
| Date | Event | Price |
|---|---|---|
| 6/10/2025 | Sold | $480,000$263/sqft |
Source: | ||
| 5/13/2025 | Pending sale | $480,000$263/sqft |
Source: | ||
| 4/25/2025 | Listed for sale | $480,000-3%$263/sqft |
Source: | ||
| 6/22/2022 | Sold | $494,900+1%$271/sqft |
Source: | ||
| 5/23/2022 | Pending sale | $489,900$269/sqft |
Source: | ||
Public tax history
| Year | Property taxes | Tax assessment |
|---|---|---|
| 2025 | $2,162 +3.3% | $33,261 +2.4% |
| 2024 | $2,094 +3.2% | $32,484 |
| 2023 | $2,030 +6.5% | -- |
Find assessor info on the county website
Neighborhood: 85541
Nearby schools
GreatSchools rating
- 5/10Julia Randall Elementary SchoolGrades: PK,2-5Distance: 1.4 mi
- NAPayson Center for Success - OnlineGrades: 7-12Distance: 1.4 mi
- 2/10Payson High SchoolGrades: 9-12Distance: 1.8 mi

Get pre-qualified for a loan
At Zillow Home Loans, we can pre-qualify you in as little as 5 minutes with no impact to your credit score.An equal housing lender. NMLS #10287.

