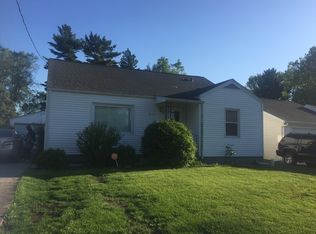Home For The Holidays! This 1.5 story has recently been updated to include a freshly painted interior, re-polished kitchen cabinets, doors and hardwood floors, new water heater and a new sump pump. Plus the garage has brand new siding and overhead doors. Inside you'll find a cozy living room, a large sunny dining room, spacious kitchen with plenty of cabinet space, a bedroom and full bath on the main floor. Upstairs offers 2 additional bedrooms. Other nice features include a full unfinished basement, deep fenced in back yard and a 2c detached garage. Home is situated on a corner lot with a semi-circle driveway for easy access and additional parking space and is located near shopping, banking, restaurants and the interstate. Did I mention closing cost assistance may be available!!! This is a Fannie Mae HomePath property.
This property is off market, which means it's not currently listed for sale or rent on Zillow. This may be different from what's available on other websites or public sources.
