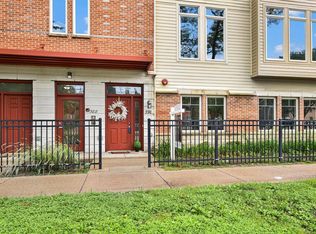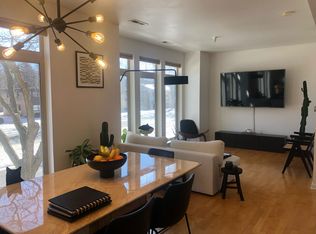Closed
$480,000
504 North Midvale Boulevard, Madison, WI 53705
2beds
1,556sqft
Condominium
Built in 2005
-- sqft lot
$492,400 Zestimate®
$308/sqft
$2,525 Estimated rent
Home value
$492,400
$463,000 - $527,000
$2,525/mo
Zestimate® history
Loading...
Owner options
Explore your selling options
What's special
Wonderful opportunity to own this updated condo set in a prime location within walking distance to Hilldale. Open floor plan with hardwood floors and 9 ft ceilings throughout the main living space. Bask in the living room with plenty of natural light, entertain in the modern kitchen with new SS appliances, enjoy the open air on either of the 2 new double balconies(summer 2025), Retreat to the upper level ensuite with vaulted ceilings, full bath and walk-in closet. 2nd bedroom, 2nd full bath, and laundry room also on the upper level. Private entry with easy access to 1st floor home office/gym. Walk within minutes to Hilldale, restaurants, cafes, shopping and groceries. Or bike or drive from your 2 car garage only minutes to UW and downtown.
Zillow last checked: 8 hours ago
Listing updated: June 05, 2025 at 08:12pm
Listed by:
Mei Hu Pref:608-609-8835,
Restaino & Associates
Bought with:
Home Team4u
Source: WIREX MLS,MLS#: 1995565 Originating MLS: South Central Wisconsin MLS
Originating MLS: South Central Wisconsin MLS
Facts & features
Interior
Bedrooms & bathrooms
- Bedrooms: 2
- Bathrooms: 3
- Full bathrooms: 2
- 1/2 bathrooms: 1
Primary bedroom
- Level: Upper
- Area: 220
- Dimensions: 22 x 10
Bedroom 2
- Level: Upper
- Area: 120
- Dimensions: 12 x 10
Bathroom
- Features: At least 1 Tub, Master Bedroom Bath: Full, Master Bedroom Bath, Master Bedroom Bath: Tub/Shower Combo
Kitchen
- Level: Main
- Area: 72
- Dimensions: 8 x 9
Living room
- Level: Main
- Area: 228
- Dimensions: 19 x 12
Office
- Level: Lower
- Area: 80
- Dimensions: 10 x 8
Heating
- Natural Gas, Forced Air
Cooling
- Central Air
Appliances
- Included: Range/Oven, Refrigerator, Dishwasher, Microwave, Disposal, Washer, Dryer, Water Softener
Features
- Cathedral/vaulted ceiling
- Flooring: Wood or Sim.Wood Floors
- Basement: None / Slab
Interior area
- Total structure area: 1,556
- Total interior livable area: 1,556 sqft
- Finished area above ground: 1,556
- Finished area below ground: 0
Property
Parking
- Parking features: 2 Car, Attached, Garage Door Opener
- Has attached garage: Yes
Features
- Levels: 2 Story
- Patio & porch: Deck
- Exterior features: Private Entrance
Details
- Parcel number: 070920126020
- Zoning: PD
- Special conditions: Arms Length
Construction
Type & style
- Home type: Condo
- Property subtype: Condominium
Materials
- Vinyl Siding, Brick, Stone
Condition
- 11-20 Years
- New construction: No
- Year built: 2005
Utilities & green energy
- Sewer: Public Sewer
- Water: Public
- Utilities for property: Cable Available
Community & neighborhood
Location
- Region: Madison
- Municipality: Madison
HOA & financial
HOA
- Has HOA: Yes
- HOA fee: $297 monthly
- Amenities included: Rental Allowed
Price history
| Date | Event | Price |
|---|---|---|
| 6/5/2025 | Sold | $480,000+0%$308/sqft |
Source: | ||
| 4/11/2025 | Contingent | $479,900$308/sqft |
Source: | ||
| 4/5/2025 | Listed for sale | $479,900+35.2%$308/sqft |
Source: | ||
| 11/5/2020 | Sold | $355,000-1%$228/sqft |
Source: Public Record Report a problem | ||
| 9/25/2020 | Pending sale | $358,500$230/sqft |
Source: The McGrady Group, LLC #1893934 Report a problem | ||
Public tax history
| Year | Property taxes | Tax assessment |
|---|---|---|
| 2024 | $8,629 +6.9% | $440,800 +10% |
| 2023 | $8,073 | $400,700 +2.6% |
| 2022 | -- | $390,500 +10% |
Find assessor info on the county website
Neighborhood: 53705
Nearby schools
GreatSchools rating
- 10/10Van Hise Elementary SchoolGrades: K-5Distance: 0.6 mi
- 8/10Hamilton Middle SchoolGrades: 6-8Distance: 0.6 mi
- 9/10West High SchoolGrades: 9-12Distance: 1.3 mi
Schools provided by the listing agent
- Elementary: Van Hise
- Middle: Hamilton
- High: West
- District: Madison
Source: WIREX MLS. This data may not be complete. We recommend contacting the local school district to confirm school assignments for this home.
Get pre-qualified for a loan
At Zillow Home Loans, we can pre-qualify you in as little as 5 minutes with no impact to your credit score.An equal housing lender. NMLS #10287.
Sell with ease on Zillow
Get a Zillow Showcase℠ listing at no additional cost and you could sell for —faster.
$492,400
2% more+$9,848
With Zillow Showcase(estimated)$502,248

