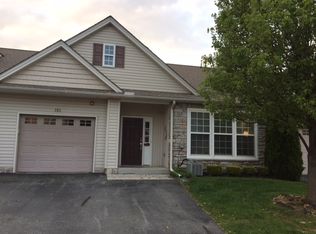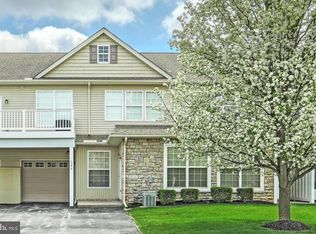Searching for carefree living? Check out this Move In Ready, exceptionally well maintained condo at Villas at Bailey Springs! Enjoy the open floor plan with spacious living room and kitchen, complete with breakfast bar! This home was beautifully updated with gleaming hardwood floors, new carpet, new lighting in 2018 and freshly painted throughout. Other great features include the 42 in upper kitchen cabinets, granite counters and S/S appliance package. 9 foot ceiling keep the home feeling light and airy and the owners suite features and tray ceiling and ceiling fan. Turn key home. This home is near the back of the community - super quiet with views of trees and woods. Sit on your covered patio and hear the wind through the leaves kind of quiet. No yard work here , although you are surrounded by beautifully manicured lawn and gardens, you don't do the work. The snow removal is a thing of the past as well. only 5 mins from Shrewsbury exit of I-83, you will have easy access to all of the shopping, recreational parks, and many other attractions both PA and MD have to offer. The community center includes an exercise room and you can enjoy the views of the tree line out your back door. You can use the community center for parties and events as well. Friendly neighborhood! This one will check all the boxes! Schedule your showing today!
This property is off market, which means it's not currently listed for sale or rent on Zillow. This may be different from what's available on other websites or public sources.

