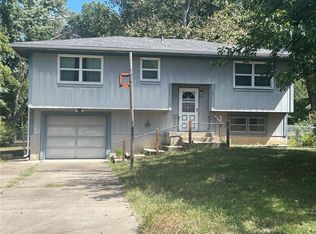Sold
Price Unknown
504 N Harrison St, Spring Hill, KS 66083
3beds
1,400sqft
Single Family Residence
Built in 1975
9,000 Square Feet Lot
$284,900 Zestimate®
$--/sqft
$2,047 Estimated rent
Home value
$284,900
$271,000 - $299,000
$2,047/mo
Zestimate® history
Loading...
Owner options
Explore your selling options
What's special
Not your typical splendid Spring Hill split! Hardwood floors in Living Room. Spacious kitchen with added white kitchen cabinetry and beautiful granite counters. Back sunlit great room was added on to offer lots of extra space to entertain with an open concept. Add'l family room in LL with full bathroom could be office space or used for a non-traditional bedroom. Newer: Roof, gutters, Hardie concrete siding, thermal windows, xtra concrete pad runs deep for xtra parking. Located on quaint street, viewing trees from the front porch. A whole lot of home for your $ here!
Zillow last checked: 8 hours ago
Listing updated: May 10, 2023 at 05:42pm
Listing Provided by:
Kathlene Bell 913-238-6427,
KW Diamond Partners
Bought with:
Mark Isenhower, BR00045655
Pool Realty, Inc
Source: Heartland MLS as distributed by MLS GRID,MLS#: 2426540
Facts & features
Interior
Bedrooms & bathrooms
- Bedrooms: 3
- Bathrooms: 2
- Full bathrooms: 2
Primary bedroom
- Features: Carpet, Ceiling Fan(s)
- Level: Main
- Dimensions: 15 x 10
Bedroom 2
- Features: Carpet
- Level: Main
- Dimensions: 12 x 9
Bedroom 3
- Features: Carpet
- Level: Main
- Dimensions: 11 x 10
Bathroom 1
- Features: Shower Over Tub
- Level: Main
Bathroom 2
- Features: Shower Only
- Level: Lower
Family room
- Level: Lower
Great room
- Features: Luxury Vinyl
- Level: Main
- Dimensions: 22 x 11
Kitchen
- Level: Main
- Dimensions: 16 x 10
Living room
- Features: Wood Floor
- Level: Main
- Dimensions: 14 x 12
Heating
- Electric
Cooling
- Electric
Appliances
- Laundry: Laundry Room, Lower Level
Features
- Ceiling Fan(s), Kitchen Island, Painted Cabinets, Pantry
- Flooring: Carpet, Luxury Vinyl, Wood
- Doors: Storm Door(s)
- Windows: Storm Window(s) - Partial, Thermal Windows
- Basement: Finished
- Has fireplace: No
Interior area
- Total structure area: 1,400
- Total interior livable area: 1,400 sqft
- Finished area above ground: 1,200
- Finished area below ground: 200
Property
Parking
- Total spaces: 1
- Parking features: Attached, Garage Faces Front
- Attached garage spaces: 1
Features
- Patio & porch: Deck
Lot
- Size: 9,000 sqft
- Dimensions: 150 x 60
- Features: City Lot, Level
Details
- Parcel number: 999999
Construction
Type & style
- Home type: SingleFamily
- Architectural style: Traditional
- Property subtype: Single Family Residence
Materials
- Concrete
- Roof: Composition
Condition
- Year built: 1975
Utilities & green energy
- Sewer: Public Sewer
- Water: Public
Community & neighborhood
Location
- Region: Spring Hill
- Subdivision: Spring Hill
Other
Other facts
- Listing terms: Cash,Conventional,FHA,VA Loan
- Ownership: Private
- Road surface type: Paved
Price history
| Date | Event | Price |
|---|---|---|
| 5/3/2023 | Sold | -- |
Source: | ||
| 4/7/2023 | Pending sale | $250,000$179/sqft |
Source: | ||
| 4/5/2023 | Listed for sale | $250,000+48.8%$179/sqft |
Source: | ||
| 10/24/2009 | Listing removed | $168,000$120/sqft |
Source: Reece and Nichols Realtors #1635752 Report a problem | ||
| 9/27/2009 | Listed for sale | $168,000$120/sqft |
Source: Reece and Nichols Realtors #1635752 Report a problem | ||
Public tax history
| Year | Property taxes | Tax assessment |
|---|---|---|
| 2024 | $4,029 +22.6% | $29,267 +21.8% |
| 2023 | $3,286 +9.7% | $24,035 +9.9% |
| 2022 | $2,996 | $21,873 +14.4% |
Find assessor info on the county website
Neighborhood: 66083
Nearby schools
GreatSchools rating
- 5/10Spring Hill Elementary SchoolGrades: PK-5Distance: 0.7 mi
- 6/10Spring Hill Middle SchoolGrades: 6-8Distance: 1 mi
- 7/10Spring Hill High SchoolGrades: 9-12Distance: 2.6 mi
Get a cash offer in 3 minutes
Find out how much your home could sell for in as little as 3 minutes with a no-obligation cash offer.
Estimated market value$284,900
Get a cash offer in 3 minutes
Find out how much your home could sell for in as little as 3 minutes with a no-obligation cash offer.
Estimated market value
$284,900
