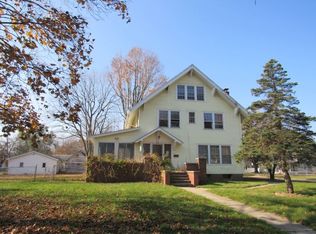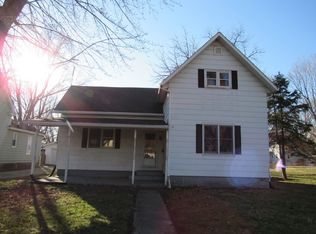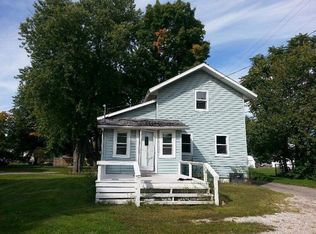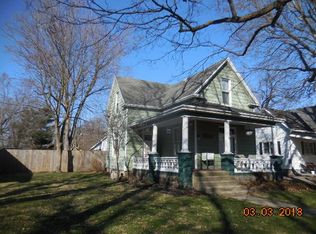Spacious home is filled with many possibilities featuring large rooms, a finished attic rec room, plenty of closets and storage areas, partially fenced yard, 2-car garage and a storage building. Basement has a full bathroom started. Oak hardwood adds to the natural beauty of this home. Available to cash buyers per seller.
This property is off market, which means it's not currently listed for sale or rent on Zillow. This may be different from what's available on other websites or public sources.



