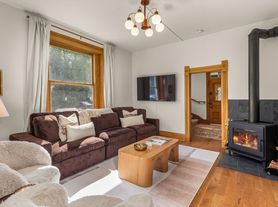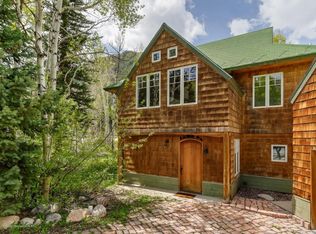Views, convenience, outdoor spaces and more. This 5 bedroom, 5.5 bathroom home in Aspen's West End is in close proximity to ''all things Aspen'' - the Institute, the Benedict Music Tent, recreation, and just outside of the core. The home has central A/C, radiant heated floors & decks, a Diamond Spa hot tub, beautiful landscaping, and space for entertaining. 30 day minimum rentals. No smoking, pets considered.
30 day minimum rentals. No smoking, pets considered.
House for rent
Accepts Zillow applications
$60,000/mo
504 N 8th St, Aspen, CO 81611
5beds
5,036sqft
Price may not include required fees and charges.
Single family residence
Available now
No pets
Central air
In unit laundry
Attached garage parking
Radiant
What's special
Radiant heated floorsDiamond spa hot tubBeautiful landscaping
- 18 days |
- -- |
- -- |
Travel times
Facts & features
Interior
Bedrooms & bathrooms
- Bedrooms: 5
- Bathrooms: 6
- Full bathrooms: 6
Heating
- Radiant
Cooling
- Central Air
Appliances
- Included: Dryer, Washer
- Laundry: In Unit
Features
- Flooring: Hardwood
- Furnished: Yes
Interior area
- Total interior livable area: 5,036 sqft
Property
Parking
- Parking features: Attached
- Has attached garage: Yes
- Details: Contact manager
Features
- Exterior features: Close to Music Tent, Close to downtown Aspen, Close to the Aspen Institute, Heating system: Radiant
- Has spa: Yes
- Spa features: Hottub Spa
Details
- Parcel number: 273512114004
Construction
Type & style
- Home type: SingleFamily
- Property subtype: Single Family Residence
Community & HOA
Location
- Region: Aspen
Financial & listing details
- Lease term: 1 Month
Price history
| Date | Event | Price |
|---|---|---|
| 9/23/2025 | Listed for rent | $60,000$12/sqft |
Source: Zillow Rentals | ||
| 9/19/2025 | Listing removed | $15,750,000$3,127/sqft |
Source: AGSMLS #187233 | ||
| 8/28/2025 | Price change | $15,750,000-6.8%$3,127/sqft |
Source: AGSMLS #187233 | ||
| 3/3/2025 | Listed for sale | $16,900,000+40.9%$3,356/sqft |
Source: AGSMLS #187233 | ||
| 7/20/2022 | Listing removed | -- |
Source: Zillow Rental Manager | ||

