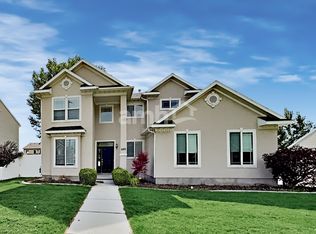504 N 850th St W, Springville, UT 84663 is a single family home that contains 1,742 sq ft and was built in 2006. It contains 3 bedrooms and 2 bathrooms.
The Zestimate for this house is $515,700. The Rent Zestimate for this home is $2,109/mo.
Sold
Street View
Price Unknown
504 N 850th St W, Springville, UT 84663
3beds
2baths
1,742sqft
SingleFamily
Built in 2006
8,015 Square Feet Lot
$515,700 Zestimate®
$--/sqft
$2,109 Estimated rent
Home value
$515,700
$485,000 - $547,000
$2,109/mo
Zestimate® history
Loading...
Owner options
Explore your selling options
What's special
Facts & features
Interior
Bedrooms & bathrooms
- Bedrooms: 3
- Bathrooms: 2
Heating
- Other
Interior area
- Total interior livable area: 1,742 sqft
Property
Parking
- Parking features: Garage - Attached
Features
- Exterior features: Other, Stucco
Lot
- Size: 8,015 sqft
Details
- Parcel number: 372120150
Construction
Type & style
- Home type: SingleFamily
Materials
- Roof: Shake / Shingle
Condition
- Year built: 2006
Community & neighborhood
Location
- Region: Springville
Price history
| Date | Event | Price |
|---|---|---|
| 10/30/2025 | Sold | -- |
Source: Agent Provided Report a problem | ||
| 9/18/2025 | Listed for sale | $525,000$301/sqft |
Source: | ||
| 10/31/2020 | Sold | -- |
Source: Agent Provided Report a problem | ||
Public tax history
| Year | Property taxes | Tax assessment |
|---|---|---|
| 2024 | $2,420 +1.9% | $436,700 +0.9% |
| 2023 | $2,376 -8.1% | $432,700 -6.4% |
| 2022 | $2,585 +17.5% | $462,400 +149.8% |
Find assessor info on the county website
Neighborhood: 84663
Nearby schools
GreatSchools rating
- 4/10Westside SchoolGrades: PK-6Distance: 0.4 mi
- 7/10Spring Canyon MiddleGrades: 6-8Distance: 1.2 mi
- 7/10Springville High SchoolGrades: 8-12Distance: 2.4 mi
Get a cash offer in 3 minutes
Find out how much your home could sell for in as little as 3 minutes with a no-obligation cash offer.
Estimated market value$515,700
Get a cash offer in 3 minutes
Find out how much your home could sell for in as little as 3 minutes with a no-obligation cash offer.
Estimated market value
$515,700
