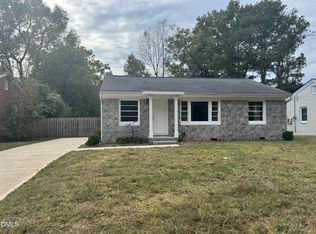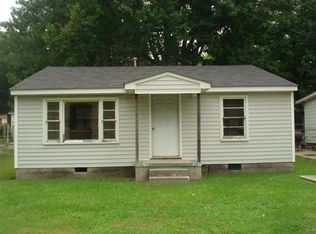Sold for $195,000 on 07/24/25
$195,000
504 Mosby Street SW, Wilson, NC 27893
3beds
1,474sqft
Single Family Residence
Built in 1954
7,405.2 Square Feet Lot
$198,700 Zestimate®
$132/sqft
$1,533 Estimated rent
Home value
$198,700
$159,000 - $250,000
$1,533/mo
Zestimate® history
Loading...
Owner options
Explore your selling options
What's special
Welcome to this beautifully updated 3-bedroom, 2-bathroom gem nestled in one of Wilson's most convenient areas! Just steps from Five Points Park and a quick two-minute drive or bike ride to Fleming Stadium and a quick drive to all things shopping and dining, this location offers both charm and accessibility.
Inside, you'll fall in love with the perfect blend of classic character and modern updates. Gorgeous original hardwood floors greet you upon entry, complemented by new luxury vinyl plank flooring that adds both style and durability. Freshly painted bright white walls create a clean, airy feel throughout the home. Shiny stainless appliances and crisp new white cabinetry add to the sleekness and clean lines of the beautiful kitchen.
The spacious, flexible den is a standout feature — ideal as a hobby room, secondary living area, home office, playroom, or even an additional dining space. With endless possibilities, it's designed to fit your lifestyle.
Don't miss your chance to own this move-in ready home in the heart of Wilson! Call today to schedule your showing!
Zillow last checked: 8 hours ago
Listing updated: July 25, 2025 at 09:45am
Listed by:
India Kershaw 919-514-0004,
KERSHAW REALTY GROUP LLC
Bought with:
Jacob Lowder D Lowder, 331797
DASH Carolina
Source: Hive MLS,MLS#: 100510639 Originating MLS: Rocky Mount Area Association of Realtors
Originating MLS: Rocky Mount Area Association of Realtors
Facts & features
Interior
Bedrooms & bathrooms
- Bedrooms: 3
- Bathrooms: 2
- Full bathrooms: 2
Primary bedroom
- Level: Main
Bedroom 1
- Level: Main
Bedroom 2
- Level: Main
Bathroom 1
- Level: Main
Bathroom 2
- Level: Main
Den
- Level: Main
Kitchen
- Level: Main
Living room
- Level: Main
Heating
- Forced Air
Cooling
- Central Air
Appliances
- Included: Built-In Microwave, Refrigerator, Range, Dishwasher
- Laundry: Dryer Hookup, Washer Hookup, Laundry Room
Features
- Ceiling Fan(s), Blinds/Shades
- Flooring: LVT/LVP, Wood
- Basement: None
- Attic: Pull Down Stairs
Interior area
- Total structure area: 1,474
- Total interior livable area: 1,474 sqft
Property
Parking
- Total spaces: 2
- Parking features: Gravel, See Remarks, Unpaved
- Uncovered spaces: 2
Features
- Levels: One
- Stories: 1
- Patio & porch: Patio
- Fencing: Back Yard,Partial
Lot
- Size: 7,405 sqft
Details
- Additional structures: Shed(s)
- Parcel number: 3711766882.000
- Zoning: Residential
- Special conditions: Standard
Construction
Type & style
- Home type: SingleFamily
- Property subtype: Single Family Residence
Materials
- Brick, Vinyl Siding, Wood Siding
- Foundation: Crawl Space
- Roof: Shingle
Condition
- New construction: No
- Year built: 1954
Utilities & green energy
- Sewer: Public Sewer
- Water: Public
- Utilities for property: Cable Available, Natural Gas Connected, Sewer Connected, Water Connected
Community & neighborhood
Location
- Region: Wilson
- Subdivision: Not In Subdivision
Other
Other facts
- Listing agreement: Exclusive Right To Sell
- Listing terms: Cash,Conventional,FHA,VA Loan
- Road surface type: Paved
Price history
| Date | Event | Price |
|---|---|---|
| 7/24/2025 | Sold | $195,000-2.5%$132/sqft |
Source: | ||
| 6/13/2025 | Pending sale | $200,000$136/sqft |
Source: | ||
| 6/13/2025 | Contingent | $200,000$136/sqft |
Source: | ||
| 5/30/2025 | Listed for sale | $200,000+131.2%$136/sqft |
Source: | ||
| 2/17/2025 | Sold | $86,500-42.3%$59/sqft |
Source: Public Record | ||
Public tax history
| Year | Property taxes | Tax assessment |
|---|---|---|
| 2024 | $1,753 +120.2% | $156,491 +156.6% |
| 2023 | $796 | $60,995 |
| 2022 | $796 | $60,995 |
Find assessor info on the county website
Neighborhood: 27893
Nearby schools
GreatSchools rating
- 4/10Margaret Hearne ElementaryGrades: PK-5Distance: 1.7 mi
- 1/10Charles H Darden MiddleGrades: 6-8Distance: 2.5 mi
- 5/10Beddingfield HighGrades: 9-12Distance: 4.9 mi
Schools provided by the listing agent
- Elementary: Hearne
- Middle: Darden
- High: Beddingfield
Source: Hive MLS. This data may not be complete. We recommend contacting the local school district to confirm school assignments for this home.

Get pre-qualified for a loan
At Zillow Home Loans, we can pre-qualify you in as little as 5 minutes with no impact to your credit score.An equal housing lender. NMLS #10287.

