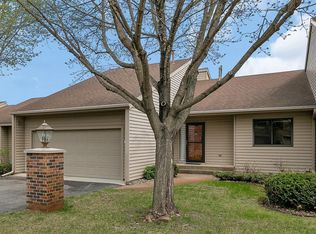Closed
$350,000
504 Montrose Rd, Saint Cloud, MN 56301
4beds
3,664sqft
Townhouse Side x Side
Built in 1987
2,178 Square Feet Lot
$348,500 Zestimate®
$96/sqft
$2,430 Estimated rent
Home value
$348,500
$314,000 - $390,000
$2,430/mo
Zestimate® history
Loading...
Owner options
Explore your selling options
What's special
An exquisite, walkout style townhouse, overlooking the 17th hole in the coveted St Cloud Country Club! Enjoy the golf course view from the expansive deck or from the patio just below and experience the ease of low maintenance living in this beautiful home with newer roof, steel siding and underground sprinkling. You'll love the spacious kitchen and both formal & informal dining areas. You'll find two fireplaces, one in the walk out lower family room and the other in the vaulted living room where you'll bask in the views of the full wall of windows, drenching your space in natural light! Slip away to luxury in the primary suite where you'll find a large private bath with separate tub and shower. This fully finished golf course home is the ideal retreat for those ready to step into the low maintenance lifestyle they've dreamed of and onto a beautiful golf course right out the back!
Zillow last checked: 8 hours ago
Listing updated: June 23, 2025 at 11:03am
Listed by:
Christopher Hauck 320-267-1077,
Coldwell Banker Realty
Bought with:
Donald Fortner
Premier Real Estate Services
Source: NorthstarMLS as distributed by MLS GRID,MLS#: 6574467
Facts & features
Interior
Bedrooms & bathrooms
- Bedrooms: 4
- Bathrooms: 3
- Full bathrooms: 3
Bedroom 1
- Level: Main
- Area: 255 Square Feet
- Dimensions: 17x15
Bedroom 2
- Level: Main
- Area: 132 Square Feet
- Dimensions: 12x11
Bedroom 3
- Level: Lower
- Area: 216 Square Feet
- Dimensions: 18x12
Bedroom 4
- Level: Lower
- Area: 168 Square Feet
- Dimensions: 14x12
Dining room
- Level: Main
- Area: 77 Square Feet
- Dimensions: 11x7
Family room
- Level: Lower
- Area: 700 Square Feet
- Dimensions: 35x20
Kitchen
- Level: Main
- Area: 192 Square Feet
- Dimensions: 16x12
Laundry
- Level: Main
- Area: 182 Square Feet
- Dimensions: 14x13
Living room
- Level: Main
- Area: 391 Square Feet
- Dimensions: 23x17
Heating
- Forced Air
Cooling
- Central Air
Appliances
- Included: Dishwasher, Disposal, Dryer, Exhaust Fan, Microwave, Range, Refrigerator, Stainless Steel Appliance(s), Washer
Features
- Basement: Daylight,Finished,Full,Walk-Out Access
- Number of fireplaces: 2
- Fireplace features: Family Room, Gas, Living Room
Interior area
- Total structure area: 3,664
- Total interior livable area: 3,664 sqft
- Finished area above ground: 1,832
- Finished area below ground: 1,832
Property
Parking
- Total spaces: 2
- Parking features: Attached, Insulated Garage
- Attached garage spaces: 2
- Details: Garage Dimensions (20x20)
Accessibility
- Accessibility features: Other
Features
- Levels: One
- Stories: 1
- Patio & porch: Deck, Patio
Lot
- Size: 2,178 sqft
Details
- Foundation area: 1832
- Parcel number: 82462790231
- Zoning description: Residential-Single Family
Construction
Type & style
- Home type: Townhouse
- Property subtype: Townhouse Side x Side
- Attached to another structure: Yes
Materials
- Steel Siding
- Roof: Age 8 Years or Less
Condition
- Age of Property: 38
- New construction: No
- Year built: 1987
Utilities & green energy
- Gas: Natural Gas
- Sewer: City Sewer/Connected
- Water: City Water/Connected
Community & neighborhood
Location
- Region: Saint Cloud
- Subdivision: Country Club Twnhs 3
HOA & financial
HOA
- Has HOA: Yes
- HOA fee: $375 monthly
- Services included: Hazard Insurance, Lawn Care, Maintenance Grounds, Professional Mgmt, Trash, Snow Removal
- Association name: INH Properties - Heidi
- Association phone: 320-252-2000
Price history
| Date | Event | Price |
|---|---|---|
| 6/20/2025 | Sold | $350,000-5.4%$96/sqft |
Source: | ||
| 5/21/2025 | Pending sale | $369,900$101/sqft |
Source: | ||
| 7/25/2024 | Listed for sale | $369,900+2.8%$101/sqft |
Source: | ||
| 5/24/2024 | Sold | $360,000-10%$98/sqft |
Source: | ||
| 3/4/2024 | Pending sale | $399,900$109/sqft |
Source: | ||
Public tax history
| Year | Property taxes | Tax assessment |
|---|---|---|
| 2024 | $4,248 +4.8% | $330,000 +6.7% |
| 2023 | $4,054 +6.1% | $309,300 +11.6% |
| 2022 | $3,820 | $277,200 |
Find assessor info on the county website
Neighborhood: 56301
Nearby schools
GreatSchools rating
- 1/10Talahi Community Elementary SchoolGrades: PK-2Distance: 2.4 mi
- 3/10South Junior High SchoolGrades: 6-8Distance: 2.2 mi
- 3/10Technical Senior High SchoolGrades: 9-12Distance: 2.9 mi

Get pre-qualified for a loan
At Zillow Home Loans, we can pre-qualify you in as little as 5 minutes with no impact to your credit score.An equal housing lender. NMLS #10287.
