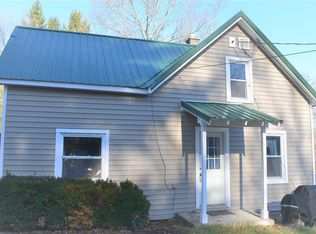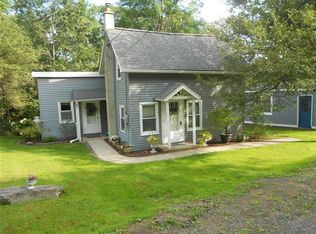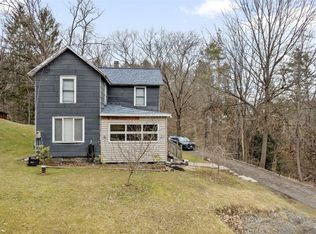Sold for $183,000
$183,000
504 Mix Rd, Chenango Forks, NY 13746
3beds
1,990sqft
Single Family Residence
Built in 1880
0.89 Acres Lot
$192,700 Zestimate®
$92/sqft
$2,067 Estimated rent
Home value
$192,700
$164,000 - $227,000
$2,067/mo
Zestimate® history
Loading...
Owner options
Explore your selling options
What's special
Be home in Chenango Forks! Let's take a look at this incredible 3 story Victorian style 1800s house situated on a park like parcel of land. 3 bedrooms with two baths & bonus rooms & a HUGE walk up attic. Enter into a grand living room with amazing woodwork & details throughout. Vermont Castings woodstove. Dining room/den/parlor with a grand piano-choice is yours on the use of this space.Then there is a bonus space currently used as a walk in pantry. Open kitchen with an island&dining area. Fantastic cherry built ins. Let's go upstairs to 3 large bedrooms and 2 full baths. Two bedrooms lead to the upper porch. One full bath has laundry hook ups. The other full bath is off the 3rd bedroom. There is a HUGE walk up attic space to use as you wish. Downstairs is a laid stone foundation with forced hot air furnace & a new water heater. Enjoy .89 of an acre of land. Qualified buyers may tour by appointment. Full inspection available for review. Shown by appointment. Let's schedule a tour
Zillow last checked: 8 hours ago
Listing updated: January 06, 2025 at 08:23am
Listed by:
Jessica L. Dillenbeck,
JESSICA DILLENBECK REAL ESTATE LLC
Bought with:
Unknown
UNKNOWN NON MEMBER
Source: GBMLS,MLS#: 327684 Originating MLS: Greater Binghamton Association of REALTORS
Originating MLS: Greater Binghamton Association of REALTORS
Facts & features
Interior
Bedrooms & bathrooms
- Bedrooms: 3
- Bathrooms: 2
- Full bathrooms: 2
Bedroom
- Level: Second
- Dimensions: appx
Bedroom
- Level: Second
- Dimensions: appx with full bath
Bedroom
- Level: Second
- Dimensions: appx
Bathroom
- Level: Second
- Dimensions: with laundry and tub
Bathroom
- Level: Second
- Dimensions: within bedroom
Bonus room
- Level: Third
- Dimensions: HUGE walk up attic
Dining room
- Level: First
- Dimensions: used as a den -appx
Kitchen
- Level: First
- Dimensions: with dining area appx
Living room
- Level: First
- Dimensions: appx
Office
- Level: First
- Dimensions: Walk in pantry or use as you wish
Utility room
- Level: Basement
- Dimensions: open area
Heating
- Forced Air
Cooling
- Ceiling Fan(s)
Appliances
- Included: Electric Water Heater
- Laundry: Washer Hookup, Dryer Hookup
Features
- Attic, Pantry, Permanent Attic Stairs, Workshop
- Flooring: Hardwood
- Basement: Walk-Out Access
- Number of fireplaces: 1
- Fireplace features: Living Room, Wood Burning
Interior area
- Total interior livable area: 1,990 sqft
- Finished area above ground: 1,990
- Finished area below ground: 0
Property
Parking
- Parking features: Driveway
Accessibility
- Accessibility features: Accessible Entrance
Features
- Levels: Two,Three Or More
- Stories: 2
- Patio & porch: Covered, Porch
- Exterior features: Mature Trees/Landscape, Porch, Shed
- Has view: Yes
Lot
- Size: 0.89 Acres
- Dimensions: .89 A x 303ft
- Features: Level, Sloped Up, Views, Wooded
- Topography: Terraced
Details
- Additional structures: Shed(s)
- Parcel number: 03240006700800010200000000
- Zoning: 210
- Zoning description: 210
Construction
Type & style
- Home type: SingleFamily
- Architectural style: Two Story,Three Story
- Property subtype: Single Family Residence
Materials
- Wood Siding
- Foundation: Basement, Stone
Condition
- Year built: 1880
Utilities & green energy
- Sewer: Septic Tank
- Water: Well
- Utilities for property: Cable Available
Community & neighborhood
Location
- Region: Chenango Forks
Other
Other facts
- Listing agreement: Exclusive Right To Sell
- Ownership: OWNER
Price history
| Date | Event | Price |
|---|---|---|
| 1/6/2025 | Sold | $183,000-7.6%$92/sqft |
Source: | ||
| 12/3/2024 | Pending sale | $198,000$99/sqft |
Source: | ||
| 11/7/2024 | Contingent | $198,000$99/sqft |
Source: | ||
| 10/10/2024 | Listed for sale | $198,000-3.4%$99/sqft |
Source: | ||
| 10/8/2014 | Sold | $205,000$103/sqft |
Source: Agent Provided Report a problem | ||
Public tax history
| Year | Property taxes | Tax assessment |
|---|---|---|
| 2024 | -- | $78,500 |
| 2023 | -- | $78,500 |
| 2022 | -- | $78,500 |
Find assessor info on the county website
Neighborhood: 13746
Nearby schools
GreatSchools rating
- 4/10Chenango Forks Elementary SchoolGrades: PK-5Distance: 2.8 mi
- 5/10Chenango Forks Middle SchoolGrades: 6-8Distance: 3 mi
- 7/10Chenango Forks High SchoolGrades: 9-12Distance: 3 mi
Schools provided by the listing agent
- Elementary: Chenango Fork Elementary
- District: Chenango Forks
Source: GBMLS. This data may not be complete. We recommend contacting the local school district to confirm school assignments for this home.


