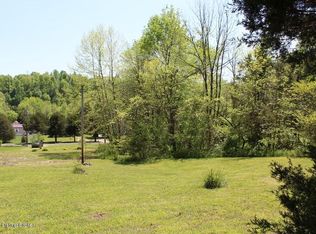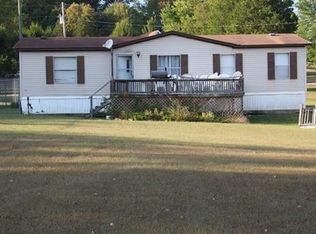Sold for $145,000
$145,000
504 Mercer Bend Rd, Leitchfield, KY 42754
2beds
912sqft
Single Family Residence, Residential
Built in 1974
7,967.12 Square Feet Lot
$150,800 Zestimate®
$159/sqft
$1,125 Estimated rent
Home value
$150,800
Estimated sales range
Not available
$1,125/mo
Zestimate® history
Loading...
Owner options
Explore your selling options
What's special
This beautiful cabin with two bedrooms and a loft; Offers you a peaceful and inviting retreat that has the makings of the ultimate lake retreat! As you step inside, you'll discover a warm and inviting interior. There is one bedroom on the main level and then another bedroom on the 2nd floor. The loft is bright, open and could be perfect for an office/reading area. The nice wrapped around deck is perfect to enjoy the beautiful Rough River area from your desk, on a 0.18 acre nicely sloping Rough River Lake lot! Don’t miss out on this amazing Rough River retreat! Enjoy it full time, part time or use it as an Airbnb. All its missing is you! Dock to transfer with COE approval. Oh, did I mention that everything is new in this house, from the metal roof, all the flooring, interior and exterior walls, water heater, the deck and the heating/cooling. Call me before is gone!
Zillow last checked: 8 hours ago
Listing updated: August 19, 2024 at 06:25am
Listed by:
TEUDIS PEREZ 270-485-8059,
KELLER WILLIAMS ELITE
Bought with:
TEUDIS PEREZ, 282341
KELLER WILLIAMS ELITE
Source: Greater Owensboro Realtor Association,MLS#: 89329
Facts & features
Interior
Bedrooms & bathrooms
- Bedrooms: 2
- Bathrooms: 1
- Full bathrooms: 1
Primary bedroom
- Level: First
Dining room
- Level: First
Kitchen
- Level: First
Living room
- Level: First
Heating
- Forced Air, Electric
Cooling
- Electric
Appliances
- Included: None, Electric Water Heater
Features
- Ceiling Fan(s)
- Flooring: Vinyl
- Basement: None
- Attic: None
- Has fireplace: No
- Fireplace features: None
Interior area
- Total structure area: 912
- Total interior livable area: 912 sqft
- Finished area above ground: 912
- Finished area below ground: 0
Property
Features
- Levels: Ranch w/Loft
- Patio & porch: Deck
Lot
- Size: 7,967 sqft
- Dimensions: 0.1829
- Features: 100-150 Front
Details
- Parcel number: 12068F
Construction
Type & style
- Home type: SingleFamily
- Architectural style: Ranch
- Property subtype: Single Family Residence, Residential
Materials
- Block
- Foundation: Block, Crawl Space
- Roof: Metal
Condition
- New construction: No
- Year built: 1974
Utilities & green energy
- Sewer: Septic Tank
- Water: Public
Community & neighborhood
Location
- Region: Leitchfield
- Subdivision: Other
Price history
| Date | Event | Price |
|---|---|---|
| 8/16/2024 | Sold | $145,000-3%$159/sqft |
Source: | ||
| 7/11/2024 | Pending sale | $149,500$164/sqft |
Source: | ||
| 6/19/2024 | Price change | $149,500-6.3%$164/sqft |
Source: | ||
| 6/11/2024 | Price change | $159,500-3%$175/sqft |
Source: | ||
| 5/29/2024 | Price change | $164,500-2.9%$180/sqft |
Source: | ||
Public tax history
| Year | Property taxes | Tax assessment |
|---|---|---|
| 2022 | -- | $30,000 |
| 2021 | -- | $30,000 |
| 2020 | -- | $30,000 |
Find assessor info on the county website
Neighborhood: 42754
Nearby schools
GreatSchools rating
- 5/10Ben Johnson Elementary SchoolGrades: PK-5Distance: 2.8 mi
- 5/10Breckinridge County Middle SchoolGrades: 6-8Distance: 12.6 mi
- 5/10Breckinridge County High SchoolGrades: 9-12Distance: 12.4 mi

Get pre-qualified for a loan
At Zillow Home Loans, we can pre-qualify you in as little as 5 minutes with no impact to your credit score.An equal housing lender. NMLS #10287.

