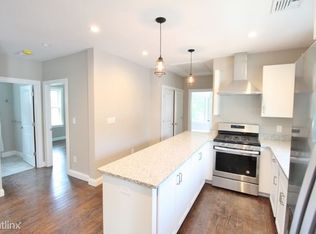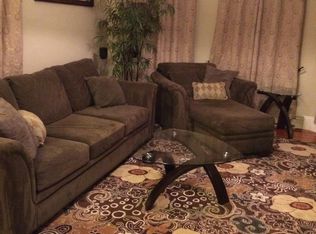Pristine rehab from a top Architect/builder. This first floor unit consists of 2 ample-sized bedrooms & 2 full baths on one level. A gorgeous new kitchen with quartz countertops and a marble backsplash is highlighted with a farmhouse style copper sink. The kitchen opens to a sun-splashed living room and dining room with high ceilings. Updates include new siding, newer roof and windows, all new utilities, and central heat/AC. Stunning contemporary master bath and in-unit laundry complete the interior. The exterior features a beautiful paved walkway, manicured landscaping, and a fully enclosed fence for dog lovers. Close to shops restaurants, public transportation & major routes. A MUST SEE!
This property is off market, which means it's not currently listed for sale or rent on Zillow. This may be different from what's available on other websites or public sources.

