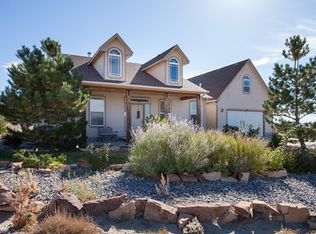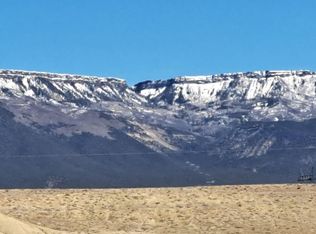Sold for $490,000
$490,000
504 Los Broncos Rd, Whitewater, CO 81527
4beds
3baths
1,832sqft
Single Family Residence
Built in 2005
5.24 Acres Lot
$500,800 Zestimate®
$267/sqft
$2,772 Estimated rent
Home value
$500,800
$466,000 - $541,000
$2,772/mo
Zestimate® history
Loading...
Owner options
Explore your selling options
What's special
Experience quiet, open space and breathe taking views in this recently updated home set on 5.24 acres. Only 20 minutes from town. Family room and living room on main level provides space for relaxation and entertainment. In addition to half bath and laundry, the main level is also complimented with west facing sunroom. Fresh paint, plank flooring, updated kitchen with hickory cabinets and new appliances complete downstairs. Upstairs features a total of four bedrooms and two bathrooms. Master room has an ensuite with large tub, walk in shower and private deck. This property, with irrigation, allows potential for growth; wether it be horses, garden, homesteading, parking for toys or the addition of a large shop.
Zillow last checked: 8 hours ago
Listing updated: April 09, 2025 at 08:49am
Listed by:
WALZ CARLISLE TEAM 970-248-8501,
RIVER CITY REAL ESTATE, LLC
Bought with:
AMY ASHCRAFT
COLDWELL BANKER DISTINCTIVE PROPERTIES
Source: GJARA,MLS#: 20244107
Facts & features
Interior
Bedrooms & bathrooms
- Bedrooms: 4
- Bathrooms: 3
Primary bedroom
- Level: Upper
- Dimensions: 10'7"x19'3"
Bedroom 2
- Level: Upper
- Dimensions: 11'6"x14'11
Bedroom 3
- Level: Upper
- Dimensions: 11'3"x10'5"
Bedroom 4
- Level: Upper
- Dimensions: 10'5"x11'5"
Dining room
- Level: Main
- Dimensions: 10'2"x12'
Family room
- Level: Main
- Dimensions: 11'8"x17'8"
Kitchen
- Level: Main
- Dimensions: 11'8"x11'5"
Laundry
- Level: Main
- Dimensions: 5'x8'3"
Living room
- Level: Main
- Dimensions: 13'5"x16'6"
Heating
- Forced Air, Natural Gas
Cooling
- Central Air
Appliances
- Included: Dryer, Dishwasher, Electric Oven, Electric Range, Disposal, Refrigerator, Washer
- Laundry: Laundry Room
Features
- Ceiling Fan(s), Jetted Tub, Kitchen/Dining Combo, Upper Level Primary, Walk-In Closet(s), Walk-In Shower
- Flooring: Carpet, Hardwood
- Basement: Crawl Space
- Has fireplace: No
- Fireplace features: None
Interior area
- Total structure area: 1,832
- Total interior livable area: 1,832 sqft
Property
Parking
- Total spaces: 2
- Parking features: Attached, Garage, Garage Door Opener
- Attached garage spaces: 2
Accessibility
- Accessibility features: None, Low Threshold Shower
Features
- Levels: Two
- Stories: 2
- Patio & porch: Deck, Open, Patio
- Exterior features: Shed
- Has spa: Yes
- Fencing: None
Lot
- Size: 5.24 Acres
- Dimensions: 379' x 606'
- Features: Cleared, None
Details
- Additional structures: Shed(s)
- Parcel number: 296907206001
- Zoning description: RSF-E
Construction
Type & style
- Home type: SingleFamily
- Architectural style: Two Story
- Property subtype: Single Family Residence
Materials
- Brick Veneer, Vinyl Siding, Wood Frame
- Foundation: Stem Wall
- Roof: Asphalt,Composition
Condition
- Year built: 2005
Utilities & green energy
- Sewer: Septic Tank
- Water: Public
Green energy
- Energy generation: Solar
Community & neighborhood
Location
- Region: Whitewater
- Subdivision: Desert Vista
HOA & financial
HOA
- Has HOA: Yes
- HOA fee: $100 annually
- Services included: Sprinkler
Other
Other facts
- Road surface type: Paved
Price history
| Date | Event | Price |
|---|---|---|
| 3/21/2025 | Sold | $490,000$267/sqft |
Source: GJARA #20244107 Report a problem | ||
| 2/6/2025 | Pending sale | $490,000$267/sqft |
Source: GJARA #20244107 Report a problem | ||
| 2/2/2025 | Price change | $490,000-3.9%$267/sqft |
Source: GJARA #20244107 Report a problem | ||
| 12/6/2024 | Price change | $509,900-3.8%$278/sqft |
Source: GJARA #20244107 Report a problem | ||
| 10/30/2024 | Price change | $529,900-2.8%$289/sqft |
Source: GJARA #20244107 Report a problem | ||
Public tax history
| Year | Property taxes | Tax assessment |
|---|---|---|
| 2025 | $1,789 +0.5% | $29,050 -0.4% |
| 2024 | $1,780 +26% | $29,180 -3.6% |
| 2023 | $1,412 -0.5% | $30,270 +51.9% |
Find assessor info on the county website
Neighborhood: 81527
Nearby schools
GreatSchools rating
- 7/10Mesa View Elementary SchoolGrades: PK-5Distance: 5.1 mi
- 5/10Orchard Mesa Middle SchoolGrades: 6-8Distance: 7.8 mi
- 5/10Grand Junction High SchoolGrades: 9-12Distance: 9.5 mi
Schools provided by the listing agent
- Elementary: Mesa View
- Middle: Orchard Mesa
- High: Grand Junction
Source: GJARA. This data may not be complete. We recommend contacting the local school district to confirm school assignments for this home.
Get pre-qualified for a loan
At Zillow Home Loans, we can pre-qualify you in as little as 5 minutes with no impact to your credit score.An equal housing lender. NMLS #10287.

