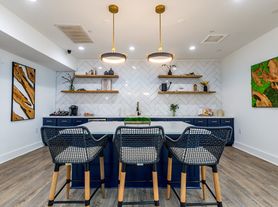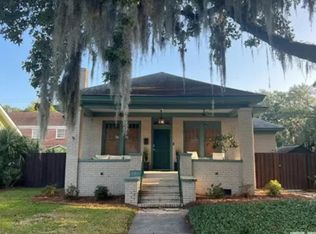An Enchanting Poolside home in the Heart of Savannah. Step into your own private retreat at this stunning 3-bedroom, 3-bath home where luxury meets Southern charm. Nestled on a quiet cul-de-sac just minutes from downtown Savannah, this thoughtfully updated home offers the perfect blend of comfort, style, and smart living. Lounge by the sparkling pool, unwind in the bubbling spa or gather around the glowing fire pit under the stars. A sun-drenched sunroom invites slow mornings with coffee and quiet evenings with a good book. Inside you'll find a spacious recreation room with a pool table and cozy seating area. This smart home also features high-speed internet and a full security system. The Rooftop deck above the two-car garage is an entertainer's dream and a fully stocked kitchen, plush linens, and dedicated office space makes it ideal for an extended stay. Your private Southern paradise awaits all that's missing is you. Available this summer for flexible stays up to five months.
House for rent
$6,000/mo
504 Jackson Blvd, Savannah, GA 31405
3beds
3,083sqft
Price may not include required fees and charges.
Singlefamily
Available now
-- Pets
Central air, electric, ceiling fan
Dryer hookup laundry
Garage parking
Natural gas, central, fireplace
What's special
Sparkling poolThoughtfully updated homeBubbling spaSun-drenched sunroomRooftop deckDedicated office spaceQuiet cul-de-sac
- 128 days |
- -- |
- -- |
Travel times
Renting now? Get $1,000 closer to owning
Unlock a $400 renter bonus, plus up to a $600 savings match when you open a Foyer+ account.
Offers by Foyer; terms for both apply. Details on landing page.
Facts & features
Interior
Bedrooms & bathrooms
- Bedrooms: 3
- Bathrooms: 3
- Full bathrooms: 3
Heating
- Natural Gas, Central, Fireplace
Cooling
- Central Air, Electric, Ceiling Fan
Appliances
- Included: Dishwasher, Disposal, Dryer, Microwave, Oven, Range, Refrigerator, Washer
- Laundry: Dryer Hookup, In Unit, Laundry Room, Washer Hookup
Features
- Bathtub, Breakfast Area, Breakfast Bar, Built-in Features, Ceiling Fan(s), Double Vanity, Entrance Foyer, Kitchen Island, Primary Suite, Pull Down Attic Stairs, Recessed Lighting, Separate Shower, Upper Level Primary
- Flooring: Carpet, Hardwood, Slate, Tile, Wood
- Attic: Yes
- Has fireplace: Yes
- Furnished: Yes
Interior area
- Total interior livable area: 3,083 sqft
Property
Parking
- Parking features: Garage, Off Street, On Street, Covered
- Has garage: Yes
- Details: Contact manager
Features
- Stories: 2
- Patio & porch: Deck, Patio, Porch
- Exterior features: Contact manager
- Has spa: Yes
- Spa features: Hottub Spa
Details
- Parcel number: 2014509001
Construction
Type & style
- Home type: SingleFamily
- Architectural style: RanchRambler
- Property subtype: SingleFamily
Materials
- Roof: Asphalt
Condition
- Year built: 1987
Community & HOA
Community
- Features: Playground, Tennis Court(s)
HOA
- Amenities included: Tennis Court(s)
Location
- Region: Savannah
Financial & listing details
- Lease term: Contact For Details
Price history
| Date | Event | Price |
|---|---|---|
| 6/1/2025 | Listed for rent | $6,000$2/sqft |
Source: Hive MLS #SA331234 | ||
| 4/10/2008 | Sold | $170,000$55/sqft |
Source: Public Record | ||

