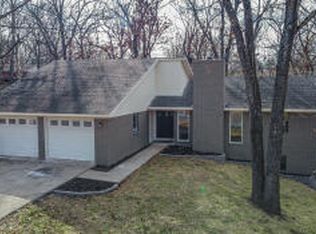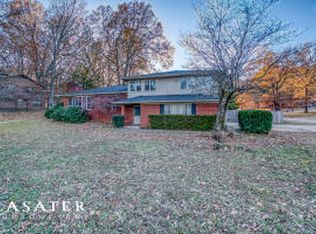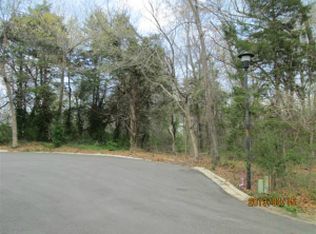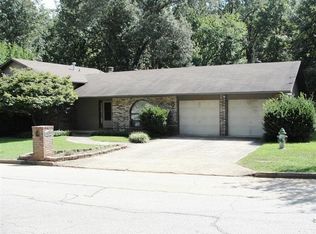Sold for $175,000
$175,000
504 Huntington Pl, Harrison, AR 72601
3beds
1,960sqft
Single Family Residence
Built in ----
0.52 Acres Lot
$234,900 Zestimate®
$89/sqft
$2,415 Estimated rent
Home value
$234,900
$207,000 - $261,000
$2,415/mo
Zestimate® history
Loading...
Owner options
Explore your selling options
What's special
This lovely 3 BR, 3 Bath home located in a shady subdivision is ready for a new family. It features a gas fireplace, spacious rooms, security system, a semi-finished walk-out basement, deck, and a large backyard. There's a gas wall heater in the basement for backup heat. It needs a little updating, but now's the chance to make it your own style!
Zillow last checked: 8 hours ago
Listing updated: October 16, 2023 at 01:26pm
Listed by:
John Dewitt 870-688-8480,
SELLING726 REALTY,
Beverly Dewitt 870-688-8481
Bought with:
Member Non
NON
Source: Mountain Home MLS,MLS#: 127228
Facts & features
Interior
Bedrooms & bathrooms
- Bedrooms: 3
- Bathrooms: 3
- Full bathrooms: 3
- Main level bedrooms: 3
Primary bedroom
- Level: Main
- Area: 190.52
- Dimensions: 14.75 x 12.92
Bedroom 2
- Level: Main
- Area: 121.29
- Dimensions: 10.25 x 11.83
Bedroom 3
- Level: Main
- Area: 169.63
- Dimensions: 14.75 x 11.5
Family room
- Level: Lower
- Area: 251.22
- Dimensions: 19.83 x 12.67
Kitchen
- Level: Main
- Length: 21.42
Living room
- Level: Main
- Area: 336.32
- Dimensions: 24.17 x 13.92
Heating
- Central, Natural Gas
Cooling
- Central Air, Electric
Appliances
- Included: Dishwasher, Refrigerator, Electric Range
Features
- Basement: 3/4
- Has fireplace: Yes
- Fireplace features: Living Room, Wood Burning
Interior area
- Total structure area: 1,960
- Total interior livable area: 1,960 sqft
Property
Parking
- Total spaces: 2
- Parking features: Garage
- Has garage: Yes
Lot
- Size: 0.52 Acres
Details
- Parcel number: 82501303000
Construction
Type & style
- Home type: SingleFamily
- Property subtype: Single Family Residence
Materials
- Brick
Community & neighborhood
Location
- Region: Harrison
- Subdivision: Harrison West Phase IV
Price history
| Date | Event | Price |
|---|---|---|
| 10/9/2023 | Sold | $175,000-7.8%$89/sqft |
Source: Mountain Home MLS #127228 Report a problem | ||
| 9/15/2023 | Pending sale | $189,900$97/sqft |
Source: | ||
| 9/12/2023 | Listed for sale | $189,900$97/sqft |
Source: | ||
Public tax history
| Year | Property taxes | Tax assessment |
|---|---|---|
| 2024 | $1,515 +145.9% | $29,700 +45.5% |
| 2023 | $616 -7.5% | $20,410 |
| 2022 | $666 | $20,410 |
Find assessor info on the county website
Neighborhood: 72601
Nearby schools
GreatSchools rating
- 7/10Forest Heights Elementary SchoolGrades: 1-4Distance: 0.7 mi
- 8/10Harrison Middle SchoolGrades: 5-8Distance: 1.2 mi
- 7/10Harrison High SchoolGrades: 9-12Distance: 1 mi
Get pre-qualified for a loan
At Zillow Home Loans, we can pre-qualify you in as little as 5 minutes with no impact to your credit score.An equal housing lender. NMLS #10287.



