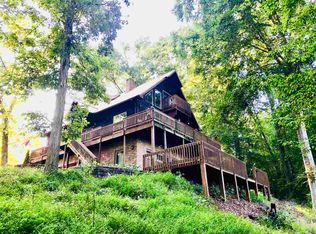This home overlooks the beauty of Cherokee Lake, with plenty of room and multiple decks to enjoy the views. Don't let this home pass you by. Large windows and spacious rooms with an open concept! Located just a short distance from shopping and activities in Morristown. The home is priced to sell! Motivated seller!
This property is off market, which means it's not currently listed for sale or rent on Zillow. This may be different from what's available on other websites or public sources.
