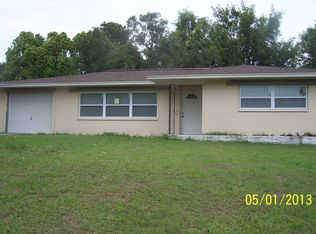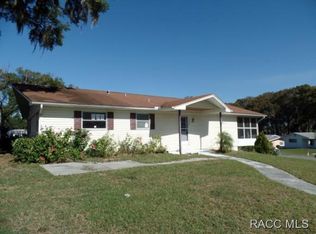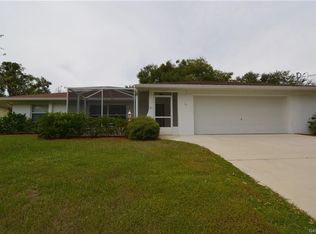Sold for $218,000
$218,000
504 Hilltop Rd, Inverness, FL 34453
2beds
1,500sqft
Single Family Residence
Built in 1980
0.3 Acres Lot
$218,200 Zestimate®
$145/sqft
$1,861 Estimated rent
Home value
$218,200
$192,000 - $249,000
$1,861/mo
Zestimate® history
Loading...
Owner options
Explore your selling options
What's special
Cozy, compact and sitting high for a spectacular lake view. First time on the market and owned by the same family since 1980. 2 Bedrooms, 2 baths, wood burning, stone fireplace in the great room. The kitchen's island has a cooktop and vent hood along with a breakfast bar. Adjoining this is a dining area with sliders for good lighting. The breakfast bar and counter top are covered in orange mica and exudes a 70's vibe that can be seen as charming rather than dated. Bedroom #2 is also an ensuite with a door to the hall bath. Smart design and convenient to all. Interior laundry houses the air handler and water heater. Hurricane shutters for sliders and picture window; there's a well for irrigation. There's a 10' x 12' utility building. Roof, 2022; windows, water heater, electric panel have all been replaced. Here's the best of all: This home comes with a deeded boat slip a half-block away that sits on Little Lake Henderson, part of the Inverness lake chain. The home also offers close proximity to our renowned 46-mi Rails-to-Trails and to downtown, historic and quaint Inverness.
Zillow last checked: 8 hours ago
Listing updated: October 15, 2025 at 11:35am
Listed by:
Jacqueline Davis 352-634-2371,
ERA American Suncoast Realty
Bought with:
Arylon Brooks, 3634041
Berkshire Hathaway Homeservice
Source: Realtors Association of Citrus County,MLS#: 845447 Originating MLS: Realtors Association of Citrus County
Originating MLS: Realtors Association of Citrus County
Facts & features
Interior
Bedrooms & bathrooms
- Bedrooms: 2
- Bathrooms: 2
- Full bathrooms: 2
Heating
- Central, Electric
Cooling
- Central Air, Electric
Appliances
- Included: Built-In Oven, Dryer, Electric Cooktop, Refrigerator, Range Hood, Water Heater, Washer
- Laundry: Laundry - Living Area, In Unit
Features
- Attic, Breakfast Bar, Eat-in Kitchen, Fireplace, Laminate Counters, Primary Suite, Open Floorplan, Pantry, Pull Down Attic Stairs, Shower Only, Separate Shower, Walk-In Closet(s)
- Flooring: Carpet, Vinyl
- Windows: Double Pane Windows, Thermal Windows
- Attic: Pull Down Stairs
- Has fireplace: Yes
- Fireplace features: Wood Burning
Interior area
- Total structure area: 1,500
- Total interior livable area: 1,500 sqft
Property
Parking
- Parking features: Concrete, Driveway
- Has uncovered spaces: Yes
Features
- Levels: One
- Stories: 1
- Exterior features: Storm/Security Shutters, Concrete Driveway
- Pool features: None
- Has view: Yes
- View description: Lake
- Has water view: Yes
- Water view: Lake
- Waterfront features: Boat Dock/Slip, Lake Privileges, Lake Front, Water Access
- Frontage type: Lakefront,Waterfront
Lot
- Size: 0.30 Acres
- Features: Rectangular, Sloped
Details
- Additional structures: Shed(s)
- Parcel number: 1732557
- Zoning: LD
- Special conditions: Standard,Listed As-Is
Construction
Type & style
- Home type: SingleFamily
- Architectural style: Ranch,One Story
- Property subtype: Single Family Residence
Materials
- Stucco
- Foundation: Block, Slab
- Roof: Asphalt,Shingle
Condition
- New construction: No
- Year built: 1980
Utilities & green energy
- Sewer: Public Sewer
- Water: Public
Green energy
- Energy efficient items: Windows
Community & neighborhood
Security
- Security features: Smoke Detector(s)
Community
- Community features: Laundry Facilities
Location
- Region: Inverness
- Subdivision: Azalea Island
Other
Other facts
- Listing terms: Cash,Conventional,FHA
- Road surface type: Paved
Price history
| Date | Event | Price |
|---|---|---|
| 10/15/2025 | Sold | $218,000-3.1%$145/sqft |
Source: | ||
| 9/15/2025 | Pending sale | $225,000$150/sqft |
Source: | ||
| 9/6/2025 | Listed for sale | $225,000$150/sqft |
Source: | ||
| 8/14/2025 | Listing removed | $225,000$150/sqft |
Source: | ||
| 6/16/2025 | Pending sale | $225,000$150/sqft |
Source: | ||
Public tax history
| Year | Property taxes | Tax assessment |
|---|---|---|
| 2024 | $329 -20.2% | $50,061 +3% |
| 2023 | $412 -14% | $48,603 +3% |
| 2022 | $479 +7.2% | $47,187 +3% |
Find assessor info on the county website
Neighborhood: 34453
Nearby schools
GreatSchools rating
- NACitrus Virtual Instruction ProgramGrades: K-12Distance: 1.1 mi
- 4/10Inverness Middle SchoolGrades: 6-8Distance: 0.5 mi
- 5/10Inverness Primary SchoolGrades: PK-5Distance: 1.1 mi
Schools provided by the listing agent
- Elementary: Inverness Primary
- Middle: Inverness Middle
- High: Citrus High
Source: Realtors Association of Citrus County. This data may not be complete. We recommend contacting the local school district to confirm school assignments for this home.
Get pre-qualified for a loan
At Zillow Home Loans, we can pre-qualify you in as little as 5 minutes with no impact to your credit score.An equal housing lender. NMLS #10287.
Sell with ease on Zillow
Get a Zillow Showcase℠ listing at no additional cost and you could sell for —faster.
$218,200
2% more+$4,364
With Zillow Showcase(estimated)$222,564


